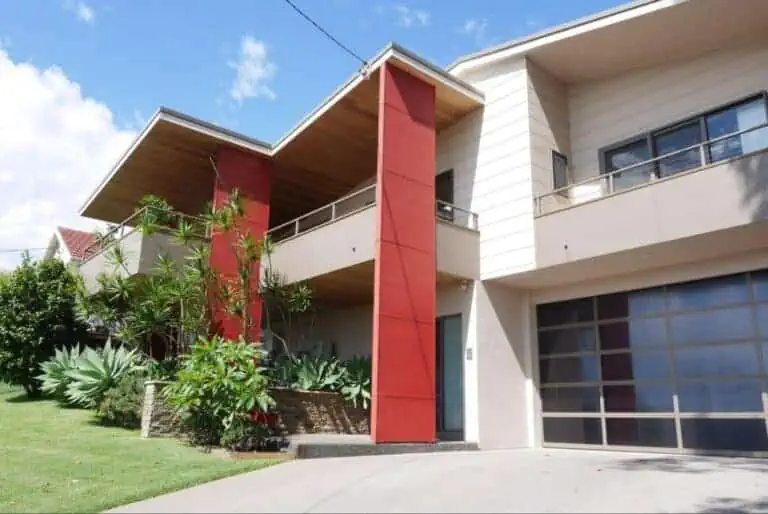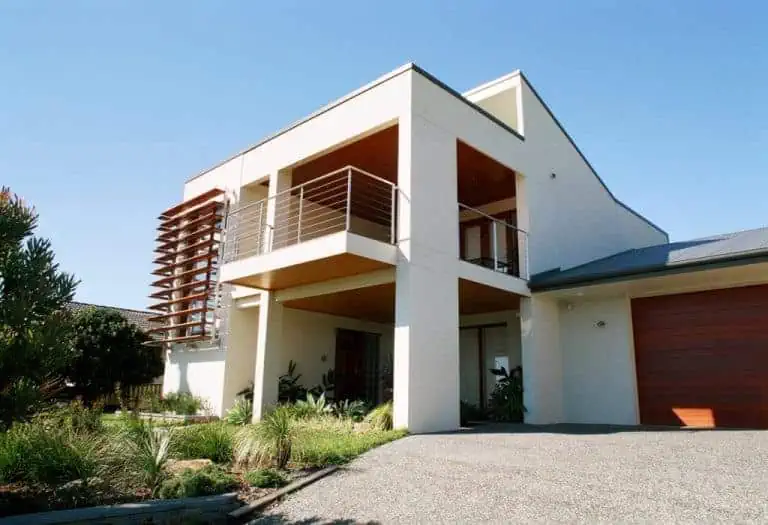
In this blog, we describe some of the strategies that can be used to maximise the benefits of a house renovation.
These strategies are most relevant to our clients who are planning to stay in their home long-term and are focused on providing increased comfort and space for their families, rather than looking for a quick makeover in order to sell a property as a money-making opportunity (i.e. “flip-flopping”).
Capital gain is still an important consideration, while also being wary not to overcapitalise.
The following strategies give general advice but must be carefully considered and altered to suit any particular circumstance.
#1. Check the house is in good condition for a renovation
Before embarking on a building renovation project, the first thing you should do is ensure that the house is in reasonable condition. This can be done by obtaining a building report or gaining advice from an experienced Architect or builder.
There are usually two issues for homeowners with an older property:
There is a lack of space as many older properties were built with smaller rooms and a lesser number of bedrooms and bathrooms.
The age of the house itself. In older homes, kitchens, bathrooms, laundries and other spaces are usually run down and due for renovation.
In most cases, the homeowner is looking for some additional space and an improvement in the quality or amenity of the house so that it is as close to a new a new build as possible.
#2. Create a “wishlist”
Putting together a “wishlist” categorising the importance of intended work can help focus critical issues in relation to the budget, especially when the budget is limited.
Wishlists can also help to check the new work does not over capitalise the property.
A common list of requirements for an older property includes:
- A new kitchen (either a renovation or relocation)
- A bathroom renovation
- A new master bedroom suite i.e. the addition of an ensuite bathroom and dressing room
- The addition or improvement of an outdoor living space
- An increase in car accommodation (either on-site parking, a new carport or enclosed garage)
- An upgraded front of house presenting to the street
#3. Consider whether to build “up” or “out”

One of the first questions to be addressed is whether the additional space should be created by extending the house outwards at ground level, or whether the additional space should extend upwards with a first floor.
Unless the site area is quite restricted or has potential views, the cheaper option is to extend at ground level.
Due to the higher costs and disruption of a first floor, this strategy should only be considered when there is no space available to extend the house at ground level, either to the rear, the side or to the front.
#4. Analyse the best use of existing space before renovating
Before adding to an existing house, it is important to thoroughly analyse the best use of the existing space within the house.
Part of this exercise should be to consider possible new uses for existing spaces. For example, a bedroom that is too small might be the perfect size for a home office.
You should also consider circulation, privacy, view outlook and sun access.
Only after analysing the best use of the existing space that a decision on new spaces to be added can be made. This process will avoid increasing the costs of building work by adding floor area that is not essential.
#5. Consider the house as a whole and create a master plan
Caves Beach Residence
It is crucial to consider the house as a whole before embarking on any work. You need a master plan to guide the renovation work so that when each area is completed, it adds to a predetermined, overall solution for the whole house.
The work can be staged in a variety of ways to suit your priorities as well as your budget, but it is important that each stage be complete within itself in case later stages are delayed for a considerable amount of time.
#6. Establish a realistic budget for the work needed to be done
You need to establish a realistic budget for all of the intended and consider how much flexibility you have in either your budget, or the work, or both.
It is human nature to underestimate the time and money required to complete home improvements. More often than not, the enthusiasm for the changes clouds clear, rational judgement.
A thoroughly resolved design prepared by an Architect, together with a detailed, well thought out budget will ensure that financial pitfalls are avoided.
#7. Avoid altering the structural elements as much as possible

Due to the high cost of altering an existing building, as much of the existing house as possible should be retained and left unaltered.
Most rooms can be refurbished with new linings, floor coverings or paint finishes for relatively cheap building costs. However, it is far more expensive to move walls, particularly if the changes in the wall positions are minor, or if the walls are required for structural reasons.
Similarly, it is cheaper to do a “clean” addition to a house i.e. attaching a new space to one side of the building rather than embarking on messy and complicated alterations and additions involving a combination of new walls and relocation of existing walls.
#8. Take into account the existing roof and roof drainage
When considering the addition of a new space, thought should be given to the existing roof and roof drainage to avoid extensive reframing of a traditional pitched roof.
Where possible, the structure of the roof should be left untouched and the existing roof drainage preserved to avoid expensive work which can often have minimal benefits compared to a more thoughtful approach.
#9. Combine older spaces and avoid relocating kitchens, bathrooms or laundries

Belmont North Residence – Before & After
Floor plans of older houses often have traditional circulation with a long central hallway linking bedrooms and other spaces on either side.
The hallway is usually an unattractive, dark and narrow space which takes up a lot of wasted space. Thoughtful replanning might make better use of this area.
The kitchens, bathrooms and laundries of older properties are also often due for renovation. Quite often these spaces are quite small by today’s standards. If possible, it is best to leave these rooms in their current locations to avoid the expenses involved with re-routing services and drainage.
Most older houses have a small bathroom with a separate toilet. Consider combining these two spaces – it is often possible to create a large, more luxurious bathroom within the same space.
While this results in the loss of a separate toilet, it is normally offset by the construction of a new powder room or ensuite bathroom for the master bedroom.
#10. Increase your comfort at home with ceiling insulation
One of the best strategies in terms of value for money is insulating the ceiling space of your existing house. This provides greatly improved thermal comfort and reduces the costs of heating and cooling.
In older houses, it is often impossible to insulate the walls, however insulating the ceiling will make a tremendous difference to the internal comfort for little outlay.
#11. Brighten up your home with larger windows, glass doors and better views
Most older houses were built with a single, small window serving each room, making these houses dark and claustrophobic when compared to newer houses.
Consider increasing the window sizes or adding new windows and sliding glass doors. The character of an existing house can be changed dramatically.
The house suddenly appears more light and spacious and the new openings give an opportunity for improved ventilation without necessarily increasing the size of the room.
Many older houses were also built without any consideration of the orientation or potential views.
The traditional approach was build a house fronting the street with the principal living space at the front. However, often the best views are over the yard.
When renovating a house, the oversight of the previous generations can be addressed by reconfiguring the house to take advantage of these important benefits.
#12. Imagine building a new house on a vacant block. What is the ideal layout for you?
One method to approach the design process for a renovation is to look at what the ideal floor plan for a house would be on this site.
Think about a new build on the vacant block, consider what the ideal layout would be, then work around things in the house that cannot be changed e.g. important structural elements like walls and drainage systems, see how close a renovation can come to the ideal of a new build.
This strategy can help free the mind from looking at the obstacles and instead see what can be achieved, introducing fresh methods of providing the solution.
#13. Choose a fresh, modern colour scheme
After the major decisions have been made about what is to be altered and what is to be added, the final stage is choosing interior finishes and a new colour scheme.
New furniture, curtains, throw blankets, plants and a new colour scheme can bring about a quick improvement in the character and atmosphere of a house.
Consider adding the following to transform your house into a contemporary home:
- Paint the walls a lighter, more optimistic colour
- Add new flooring like floating timber or ceramic tiles
- Add built-in shelves, wall units and a TV cabinet
- Purchase new furniture more appropriate for the colour scheme and layout
Contact our team of experienced Architects for advice about renovating your home
Mark Lawler Architects have completed many renovation projects of varying shapes, sizes and budgets.
The design processes we use involve the above-mentioned strategies to assist the owner to realise what is possible and relative to their budget and requirements.
Call Mark Lawler Architects on (02) 4942 5222 or send us a message.


