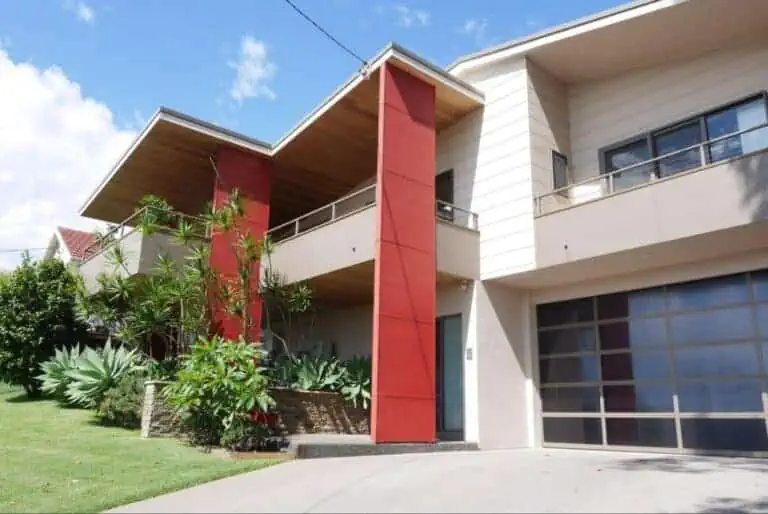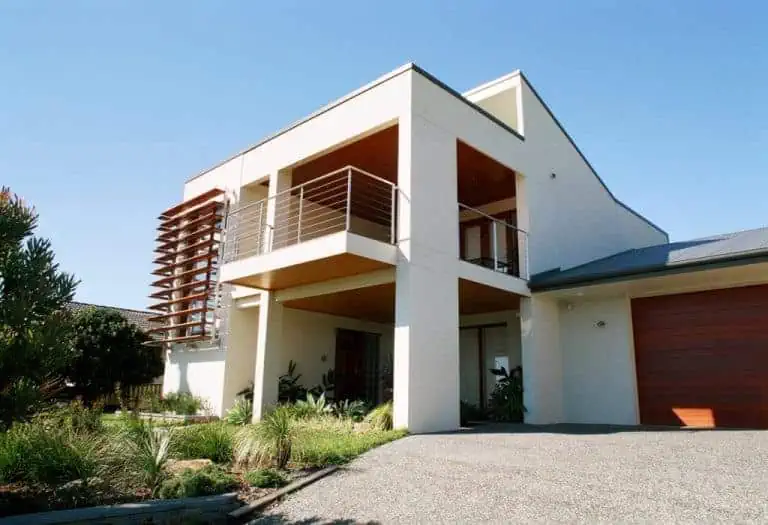Houses are extended for a variety of reasons, but generally the extension addresses deficiencies that exist within an older house or to provide additional facilities or spaces to the property. Houses built from the 1950’s through to the 1990’s typically have a lower level of accommodation than contemporary standards require. These houses are quite modest in terms of the number of rooms provided, the size of the rooms and the provision for Bathrooms, Kitchens, Laundries etc.
Another reason extensions are undertaken is due to a change of ownership of the house or a change in the family circumstances. When new owners occupy a house it is common that additional spaces are required or other shortcomings need to be addressed. In other cases the arrival of new children or the departure of older children as they leave to begin their independent lives will be a catalyst for house renovation ideas that better suit current occupation.
In all cases, the additional space provided by an extension should also add an improvement in the value of the home, whilst not overcapitalising in relation to its content.
While every house and every owner has uniquely different circumstances and requirements, the types of extensions to houses can be put into the following categories.
1. Connection to the Exterior, Indoor-Outdoor Living

Older houses typically have very poor connection to the rear yard or other external spaces. Our contemporary lifestyle demands that the internal spaces open seamlessly to the exterior of the house to provide better natural light and ventilation and better connection with the yard and the recreational activities that take place in these spaces. The external wall of the house may be removed or large openings formed with sliding doors and a verandah or outdoor living area to give access to the yard and to bring the outdoors in.

In many older houses, the Laundry and Kitchen were positioned along the rear wall with direct access to the yard. These spaces are often re-planned or relocated to improve connecting the internal living spaces to the exterior.

2. Garage and Vehicle Accommodation
Many older houses were built either without garage accommodation or with a very small single garage. Car ownership has increased substantially in more recent times and it is not unusual for the house to need to accommodate 2, 3 or 4 cars as members of the family gain their driving licence and with cars necessary for access to employment or educational opportunities.
In addition to vehicle accommodation, the garage provides valuable storage space for all types of household items and sporting equipment. The space required for recreational toys, such as bikes, surfboards, canoes, fishing equipment, golf clubs, etc., has expanded substantially, gardening tools and other bric-a-brac is also an ever present need for storage.
Additional garage space can either be sited at the side of a house, in front of a house or, on sloping sites, beneath a house.
3. Outdoor Living Areas and Pools

Historically houses were built to provide internal spaces to protect the inhabitants from the weather and provide comfortable living. More recently Australians have recognised the benefits of outdoor living with our favourable climate, in many cases weather and sun protected external spaces are just as important to the owners as the spaces within the house. Common types of extensions create substantial outdoor living areas which can include outdoor dining, outdoor kitchens, BBQ facilities, etc.
In conjunction with the outdoor living areas, a swimming pool may be provided so that there is a natural flow from internal living spaces to outdoor living spaces and then to the pool. The siting of the pool and the pool fences in conjunction with the outdoor living space needs careful consideration.
4. Additional Bedrooms and Bathrooms
The need for additional Bedrooms and Bathrooms has arisen partly due to our desire for additional amenity and partly due the shortcomings of the older houses. During the Baby Boom of the 1960’s, it was common for children to share Bedrooms and common for the family to live in a house with a single Bathroom. Those living arrangements are no longer considered suitable.
The norm these days is for each child to have their own Bedroom and as a minimum a house will have a main Bathroom and an Ensuite Bathroom. As children enter teenage years and early adulthood quite often it is desired to give each Bedroom its own Bathroom with a greater sense of privacy this provides.
Bedrooms can be added at ground level or as a new first floor. If the bedrooms form an additional storey a bathroom is also usually included. The provision for plumbing will need to be considered early in the design process due to the complications this can present.
5. Granny Flats – Secondary Dwellings

A house may be extended and reconfigured to provide almost independent living either for an elderly relative or one of the children still living at home but living and working independently. With the cost of housing, many young adults prefer to remain at home while saving for a deposit but still requiring the independence that this stage in life demands. The planning controls around these arrangements have been greatly relaxed in recent years making the possibilities for this type of extension greatly increased.
A secondary dwelling either attached to the existing house or free-standing is permissible in most suburbs. This is an initiative of the State Government to make better use of existing suburban lots and infrastructure. There are planning controls to be satisfied and a limit is placed on the floor area of the secondary dwelling. It can serve as family accommodation or be a rental dwelling.
6. Street Presentation Upgrade

Older houses not only deteriorate and require maintenance over time, but also become outdated in appearance and their presentation particularly to the street. An extension to the front of a house can have several benefits including enhanced privacy, better sun or weather control and just as importantly an improvement to the presentation to give the house a more contemporary look.

These types of extensions can have a dramatic effect on the value of a property, particularly when this coincides with internal renovations.
7. Extension Options

In most cases, owners have the option of extending their house at ground level or alternatively providing a first floor addition. For some houses it may be possible to claim additional space in the underfloor area beneath the house. If site area permits, it is generally more economical to extend the house at ground level avoiding the need for stairs and providing better connection with the exterior spaces.
If the site area is restricted or there is potential for attractive views, the owners may consider a first floor addition. Constructing new space at the first floor level is more expensive and consideration must be given to the space that may be lost on the ground floor for the provision of stairs. The structural adequacy of the existing house must also be assessed. The decision on which option is to be pursued should be carefully considered due to the cost implications involved.
When it comes to effective house renovation ideas, you need an Architect’s expertise to get the best result for your home.

House extensions can take all forms, sizes and accommodation requirements. Extensions can be as unique as the properties and their owners. In today’s economic climate, with the ever increasing cost of housing, an extension to an existing property can be a better outcome than selling and moving to buy another property. When the owners are settled and comfortable in their current location, improving their house to get the features they desire by adding an extension is often the best approach.
Local Council planning controls will need to be carefully considered at the start of any extension project. Rules regarding setbacks to the street and boundaries, height controls, privacy and overshadowing must all be included in the design.


