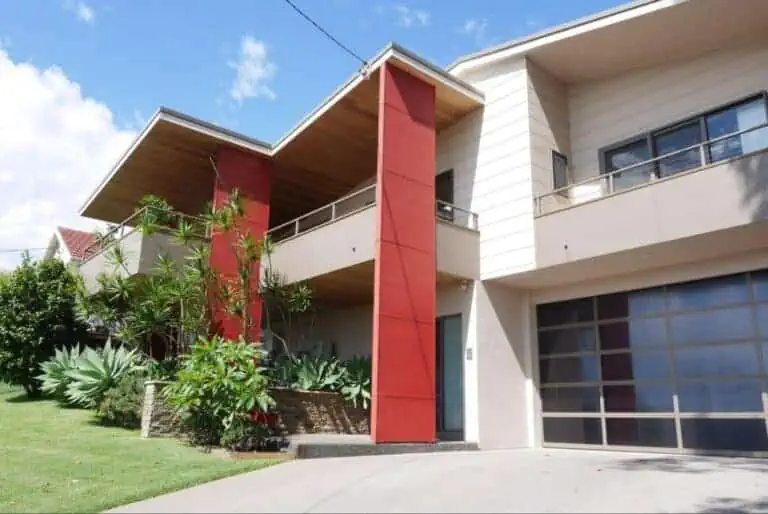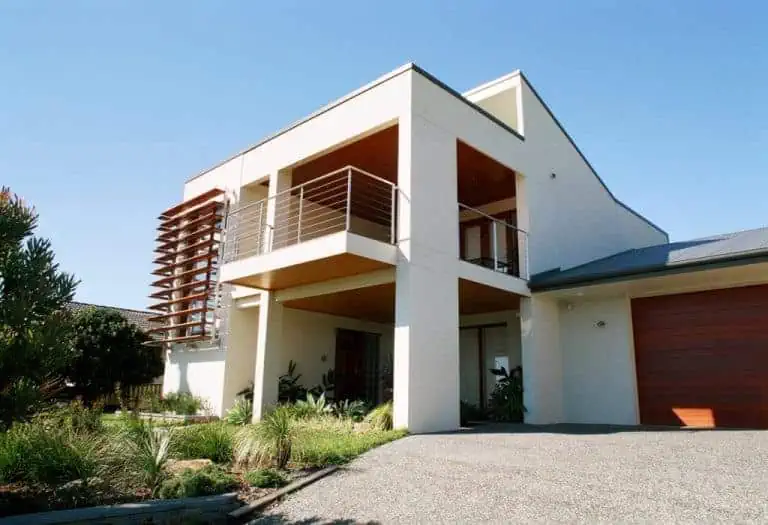Built 30 years ago in a quiet location in Dudley, this home enjoys uninterrupted, elevated views over Glenrock Reserve and the Newcastle beach line stretching from Dudley to Stockton. The original client decided two years ago to downsize and relocate, providing the opportunity for a new client to enjoy its attributes.
The Client had undertaken home renovations of their own in England, but Stephen helped them with understanding the differences in Australian building techniques, climate and processes as well as how to remodel the home to meet the client’s intentions for improving the presentation, comfort and amenity.
The first item to address was the front façade with its dated dark brown face brick arches and oversized cavernous Entry porch. Arches were squared up, face brick was rendered over and a new glazed double doors in a stained timber frame was installed to clearly define the Entry point. Architect and client also collaborated to create a lighter colour scheme for a fresh new façade greeting the street.

In the existing Entry, there was opportunity to face the bush view but this was hindered by a coat cupboard and bathroom and toilet, making the Entry feel dark and unwelcoming. The cupboard was removed and the bathroom & toilet combined and totally renovated. The new design includes an oversized cavity slide door opening up the bathroom and positioning the vanity and toilet to be out of main view. The Entry has been adjusted to frame the view.
Living, Dining, Kitchen areas were already positioned to address the views on offer, but some internal walls were adjusted and doors and windows opening on to the deck were replaced with frameless full height glazing and larger door units. A new stack sliding glass door unit from the main Living to the deck disappears in to a wall cavity, thus providing a seamless uninterrupted connection between inside and out, an arrangement successfully employed by the Architect on previous projects.
The unsightly cream coloured post and rail glazed balustrading to the deck was replaced with frameless toughened glass panels with a minimal stainless steel toprail.
The deck runs along the full length of the back of the dwelling, providing expansive views over the Reserve. One end of the deck offered particular view outlook towards the Newcastle shoreline. This portion of the deck was extended out and includes an operable louvre roof to create a defined full size covered outdoor area.

The focus of all the new work, from inside to out, was to replace the visual fussiness of building elements with a simpler aesthetic, allowing emphasis on the brilliant elevated outlook.
The Kitchen enjoys a new fitout with the client and Architect working together to design a layout with abundant benchtop & cupboard space that is warm & inviting by the integration of feature timber shelves & panelling and specialist lighting.
The Living room fireplace was remodelled with a new timber mantlepiece, iron surround and stone hearth. New prefinished timber flooring was laid throughout, providing a fresh, consistent visual link from the Entry to the main sections of the dwelling.
Downstairs, the rear yard drops down steeply to the bush along the width of the site. This underutilised area has been converted in to a lap pool with an infinity edge that presents as a sheet of water magically disappearing against the bush backdrop.
The dwelling sub-floor storage area adjacent to the pool has been converted in to a large covered tiled “cabana” complete with outdoor kitchen & BBQ opening up to the pool and spa. The pool was constructed by Vision Pools, who worked concurrently with the Builder to enable all the building works to be completed at a similar time.











