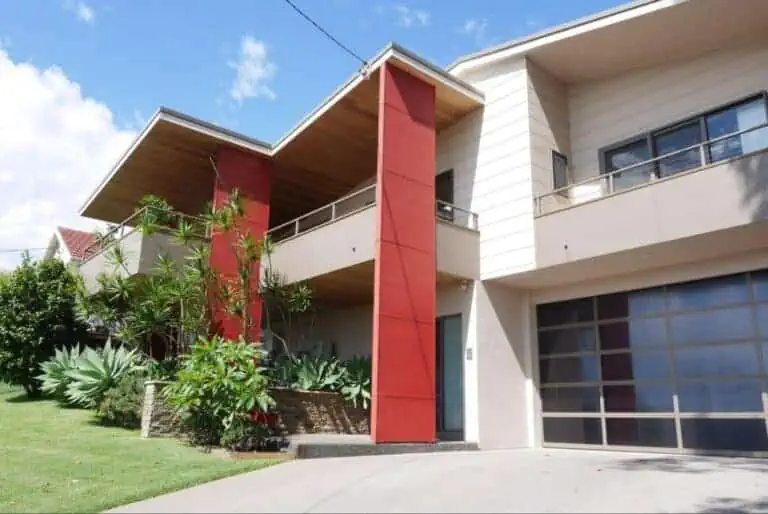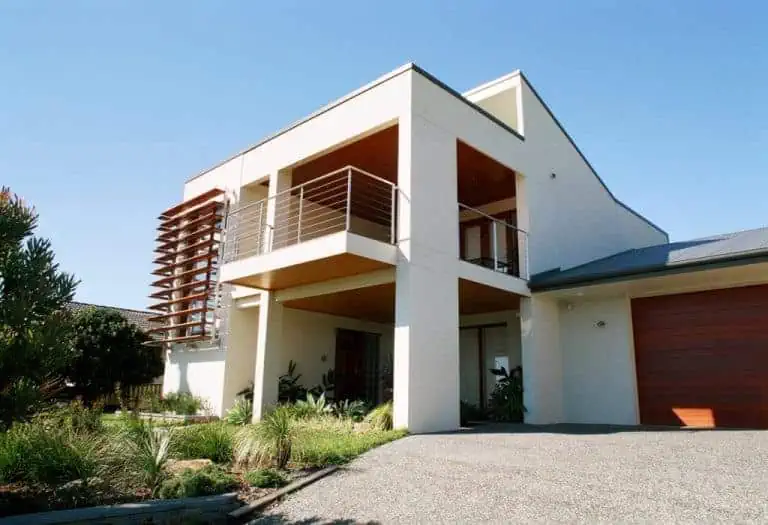Is adding a second storey to your home the best solution for you? Find out more about the benefits and drawbacks of first floor additions.
For many Homeowners in need of additional space, a First Floor extension is often the first solution considered. While in some cases adding an extra storey may be the best solution for the Owner’s accommodation needs, first floor additions aren’t always preferable to ground floor extensions.
This blog talks about some of the factors that need to be considered before embarking on a first floor addition project.
Considerations for First Floor Additions
If you’re looking to add extra space to your home and are considering adding a second storey to your property, consider these factors which can impact the cost-effectiveness and practicality of first floor additions.
1. Cost Considerations
A First Floor addition is usually the most expensive way of gaining additional space for an existing house. There are many reasons why this is the case, including:
- Some demolition of the existing roof is required to form the area for the addition
- All the building work is done at first floor level leading to logistical challenges of moving materials and equipment up and down
- The existing house must be protected while work is underway
- The Builder must take care not to cause structural damage with the loads the new work places on the existing house
- Normally part of a First Floor addition also includes some form of remodelling or restoration of the existing roof where the roof and new walls abut
- The existing ground level spaces under the addition will invariably be disturbed and require repair work, adding to the build cost
- Due to the health and safety requirements in the building industry, scaffolding of all or part of the new work may also be required
All of these factors add to the increased costs of a First Floor addition when compared with other types of renovations and extensions.
2. Site Considerations
The dimensions, usage and surroundings of your site will influence the suitability of a first floor extension. Normally a First Floor addition is most appropriate when there is:
- Limited site area to add floor area at ground level. For example, the existing house may be on a small lot with minimal yard area or in some cases, the yard that is available is necessary to preserve for the Owners use
- The opportunity to gain views or outlook which is not available from a Ground Floor extension
- The need for enhanced privacy and separation from neighbours and fellow occupants. Any new space constructed at a First Floor level invariably has a greater sense of elevation and privacy, not only from the surrounding neighbours but also for the occupants within the house. Normally the spaces at a First Floor level seem more private from the other areas of the house due to the vertical separation.

3. Structural Considerations
One of the first considerations for a First Floor addition is the condition or structural soundness of the existing house to support the additional loads of the addition. An assessment of the house should be done by either an experienced Architect, Builder or Structural Engineer.
The age and condition of the existing house will have a major bearing on the likely outcome of these inspections. An older house where the existing floor is supported on brick piers and timber bearers and joists may present more complications than more recent houses constructed on a reinforced concrete slab. In any case, it will be important at some point in the process before construction begins that a Structural Engineer is satisfied that the existing house is capable of supporting the new floor or additional support columns and beams are included to provide this support.
4. Staircase Considerations
The location and space required for the stairs to access the First Floor addition needs to be carefully considered. The space that stairs will require is often underestimated. As a general rule in most houses, the stairs will occupy a space equal to the size of a small Bedroom or Bathroom. So that while additional space is gained at First Floor level, significant space may be lost at the existing Ground Floor due to the area devoted to the stairs.

There are various ways stairs can be arranged, the type of stair used depends on the space available and also the circulation within the house i.e., where the stairs ideally should start at the bottom and where the stairs ideally should finish at the top within the new spaces. Without careful planning, the stairs may lead to excessive hallways and corridors extending from one end of the house to the other.
Often it is difficult to place the stairs so that the arrangement on the Ground Floor also suits the arrangement on the First Floor. The hallways in existing houses are rarely wide enough to accommodate a stair as well as maintain the required width of the hallway.
The comfort factor of the stairs themselves needs to be considered as well to ensure they’re not too steep, not too narrow, well lit and with a suitable handrail design.
5. Roof Drainage Considerations
The slope of the roof and how the geometry of the roof is organised can impact on the planning of a First Floor addition. The drainage of rainwater off the roof must be maintained. For example, a roof sloping down towards the new wall of a First Floor addition will create the need for a box gutter or some alternative for draining the water which will collect against the new wall. Valleys in a roof can collect water from several intersecting roofs, so an addition should ideally be positioned to avoid these difficult roof junctions.

6. Roof Services Considerations
In the existing house the roof space may contain air conditioning ducts, electrical conduits, TV wiring and plumbing pipework for cold and hot water supply. The position of these services needs to be considered to avoid the major costs of relocation for the new addition.
7. Roof Framing Considerations
The structure of the roof and the geometry of the roof slopes or roof form is also an important consideration when planning a first floor extension. In older houses, the roof is traditionally framed with rafters, ceiling joists, purlins and collar ties. These timber members are all individual lengths of timber, nailed together to form the roof structure. It is often easier to modify these framed roofs to accommodate the First Floor addition when compared to the more recent Gang-Nail roof trusses.

Gang-Nail roof truss framing consists of a series of trusses normally at 600 to 900 mm centres which span from one side of the house to the other. While this is an efficient way of forming the roof structure, altering the trusses is very difficult. When members of the truss are removed the entire truss often loses all structural capacity and requires substantial strengthening by adding additional members. In some cases, it’s easier to remove the roof entirely rather than attempting to modify the existing roof structure. Of course, this comes with the disadvantage of leaving the house potentially open to the weather until the new roof is installed.
8. Accommodation Considerations
The accommodation to be provided in a First Floor addition can influence the cost of this work. Often a Homeowner is seeking an extra one or two Bedrooms or a Living area or Study in the First Floor space. While these spaces are relatively simple to construct, in most cases Bedrooms and other rooms provided at First Floor also need the convenience of a Bathroom and Toilet at the same level. The inclusion of Bathroom and Toilets in the First Floor addition can substantially complicate and increase the cost of this work. Bathrooms and Toilets must be provided with the water supply and drainage services and the drains also must be taken down through the existing spaces of the house below. Careful coordination is required to ensure this can be done.
9. Height Limit Considerations
Although the height limits in most cases will permit a First Floor addition it’s wise to check that any First Floor addition will not protrude above the height limits contained in the local Council Development Control Plan. These height limits are set by Councils to regulate overshadowing and privacy for the adjacent neighbours. So, while a First Floor addition may be strictly compliant with the height limit, the impact on privacy and overshadowing should still be considered to avoid causing adverse outcomes for the neighbours or potential refusal of an application by Council on these grounds.
10. External Appearance Consideration
Any addition or renovation of a house is intended to not only provide the additional accommodation the Owner requires but also add to the capital gain or value of the house. A big impact on the capital gain will be the appearance of the house when the improvements have been completed. A survey of any suburb will show examples where unfortunate and ill-considered First Floor additions have been completed, which rather than add to the value of the house severely detract from it.

Ideally, a completed First Floor addition project should be indistinguishable from a house originally built with two storeys. It should not look like a single storey house which has had a later, obvious First Floor addition. The factors that help blend the addition with the existing house include the materials used, the roof forms adopted and the sensitive placement of the new First Floor spaces in relation to the existing house.

11. Construction Considerations
Lastly, having considered all of the above and prepared a design which fulfils the criteria outlined in this blog, the next consideration is the construction sequence and the need to maintain temporary weather protection for the existing spaces of the house while the building work proceeds above. If the existing house suffers water ingress or structural damage while the building works are underway the costs of the First Floor addition can increase substantially.
The protection of the existing house during construction must include consideration of:
- The timing of the work in relation to the likely weather patterns,
- The speed and sequence of the different works involved (roof removal, followed by roof replacement)
- Temporary protection with tarpaulins and other measures
- Maintaining security throughout the building process
Final thoughts on the pros and cons of first floor additions
A First Floor addition can be a very expedient way to gain substantial additional space for an existing house while maintaining the original house footprint on the site. A First Floor addition enables the yard areas around the house, the gardens, swimming pool and other surroundings to the house to be maintained and to continue to be enjoyed. These are all the advantages of a First Floor addition.
There are also disadvantages as noted above including the higher cost for the additional floor area gained and the suitability of the existing house to be able to be modified to suit the inclusion of an upper storey.
A First Floor addition should not be the first and only option considered when additional space is required. A First Floor addition should be one of a number of alternative renovation and extension solutions evaluated for obtaining additional space for an existing house.


