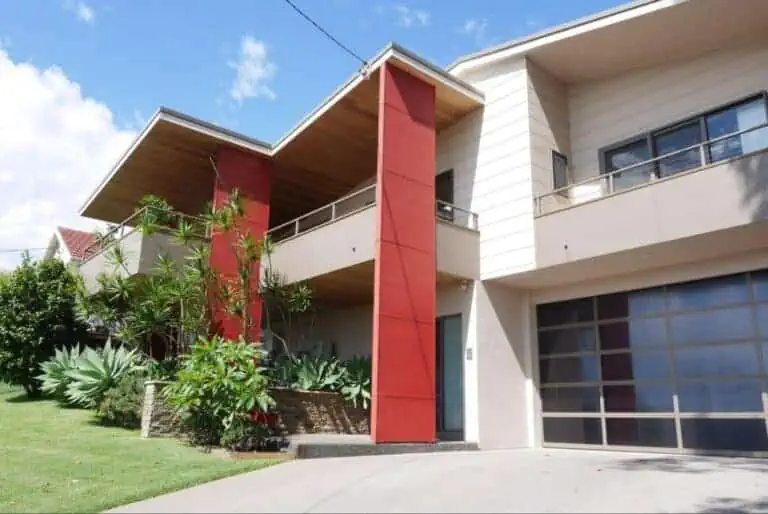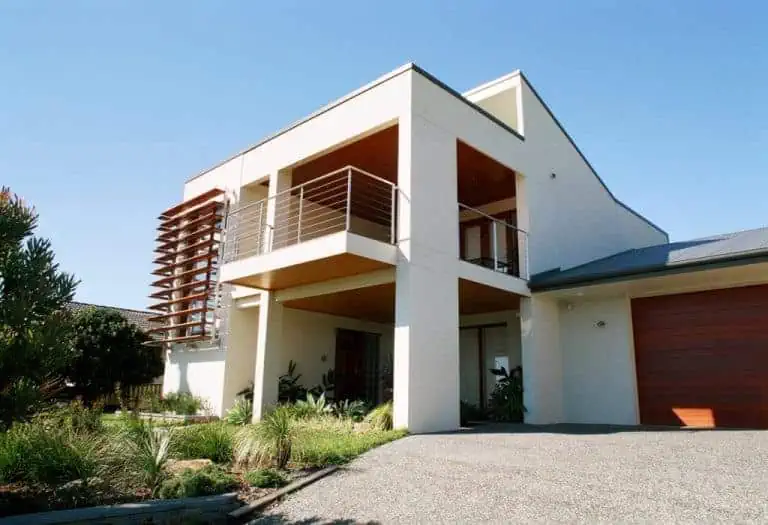
Your Guide to Different Types of House Extensions
Houses are extended for a variety of reasons, but generally the extension addresses deficiencies that exist within an older house or to provide additional facilities
Our goal is to create original and unique designs which enrich the lives of our clients. Through careful analysis, thorough consideration of the options and creative problem solving we arrive at design solutions that satisfy each client’s particular requirements. Looking beyond fashion and fads, we choose to address the deeper issues of function, amenity, sound construction and future flexibility.







This is an all-inclusive service with the Architect taking the responsibility of managing and organising our clients’ entire project from inception to completion. We are experienced construction and project managers.

As Mark Lawler Architects, one of the integral parts of our services is to conceptualise and finalise the interior design aspect of each project. This is important for both commercial and residential projects.

We are able to produce photo realistic interpretations of the buildings we design. Often times it help clients to truly understand their design.

For larger and more complex projects, our fees can be customised to realise the maximum development potential. Based on the results of this preliminary review, a developer could engage our office to complete a concept design which would provide initial building designs with typical floor plans for each dwelling, driveway, car parking layout, and areas for landscaping.

From planning to creating stunning 3D visuals to construction management. We got you covered.
Contact us regarding our other services on 02 4942 5222
We’d be more than happy to answer any enquiries you may have. You could reach us via the following:
Tell us about your project and include your best contact details, you can be as descriptive as you want here.

Please enter your details below and we will send you instructions on how to download our free ebook “Design & Building”. Don’t worry its really easy, just confirm your email after you click “Send it to me!
We’d be more than happy to answer any enquiries you may have. You could reach us via the following:

Houses are extended for a variety of reasons, but generally the extension addresses deficiencies that exist within an older house or to provide additional facilities

There are many reasons why people choose to engage an Architect to design their house. An Architect can add immense value to a home and