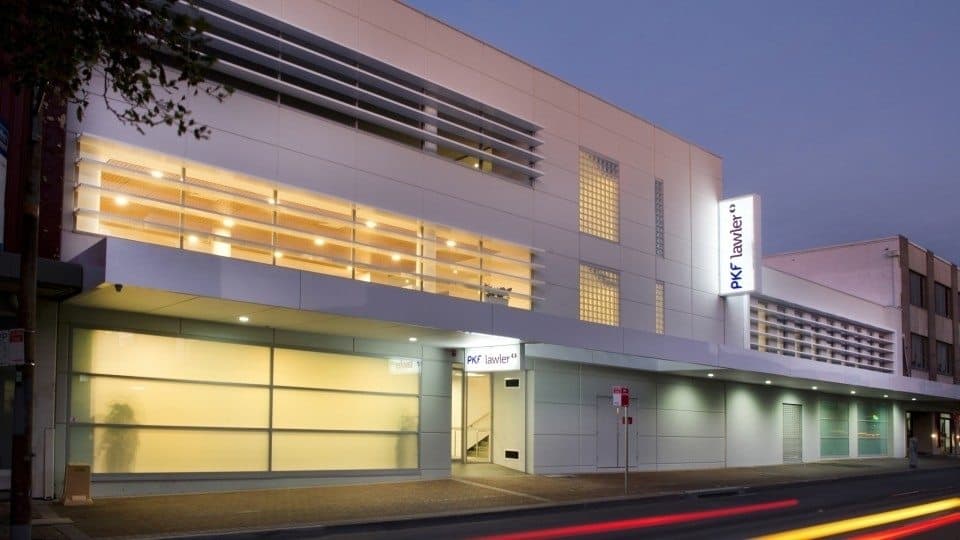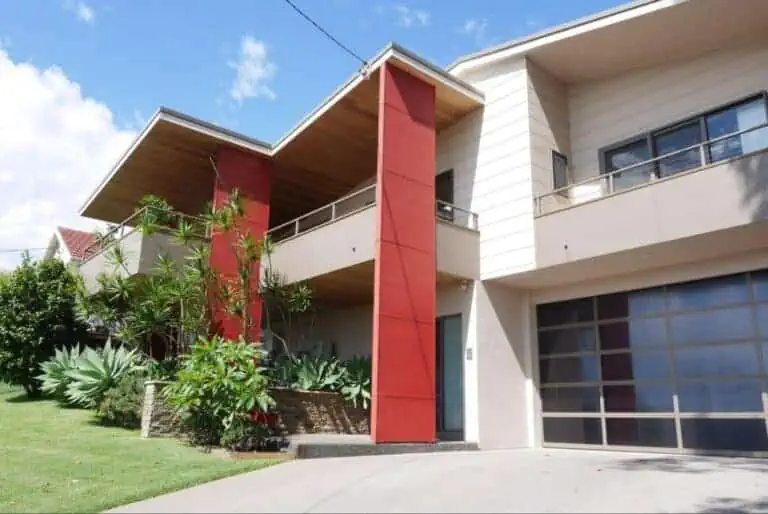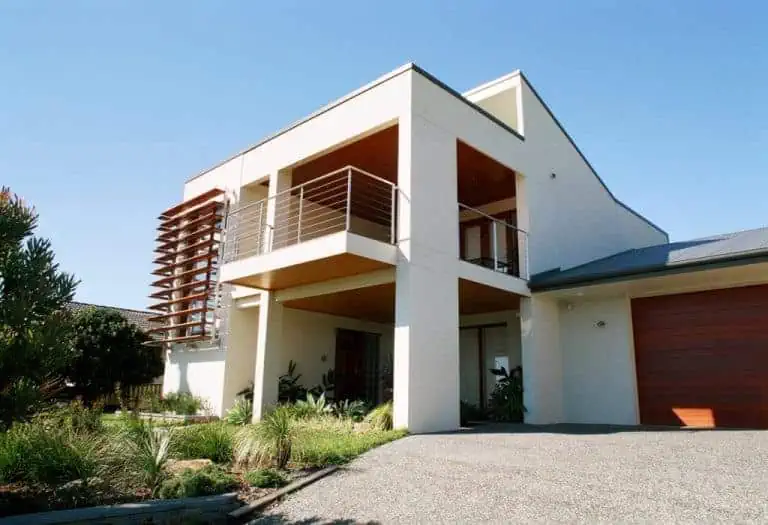
We have extensive experience in commercial building design in Newcastle and the Hunter Valley including office buildings, retail and more. We have completed a number of tenancy fit outs and office interiors.
Commercial architecture has specific requirements which go beyond simply providing an attractive building. The financial considerations with these projects are of paramount importance. The office or building design must include consideration of the current real estate market, tenant requirements, development costs and the required financial returns. In most cases, it is important to maximise the development potential of the site. All this must be achieved within the particular Council planning controls and building industry regulations. The tenant’s expectations must be met in terms of open, flexible floor area, efficient planning arrangement, good natural light and outlook, green design, quality air conditioning and lighting, etc. Often the car parking provided is also a significant factor.
The Architects challenge is to satisfy all these requirements within strict economic constraints. This involves appropriate design which considers economical construction with efficient structure and careful selection of functional materials. Most often these commercial building designs commence with a thorough feasibility study to review the development options. The preferred solution is then refined with preliminary information supplemented with more detailed reports, Consultant input and evaluation. Larger commercial buildings must meet a range of Council planning controls in terms of urban design. The quality of the office design – along with interior designs – becomes a critical factor in Council’s favourable assessment of a proposal. Our design and presentation skills can greatly facilitate this process.
Call us on (02) 4942 5222, or contact us via email to arrange a meeting and discuss your needs.
At Mark Lawler Architects, we’re proud of our award winning commercial building designs. Allow us to share our expertise with you for your next commercial project.
We’d be more than happy to answer any enquiries you may have. You could reach us via the following:
Tell us about your project and include your best contact details, you can be as descriptive as you want here.

Please enter your details below and we will send you instructions on how to download our free ebook “Design & Building”. Don’t worry its really easy, just confirm your email after you click “Send it to me!
We’d be more than happy to answer any enquiries you may have. You could reach us via the following:

Houses are extended for a variety of reasons, but generally the extension addresses deficiencies that exist within an older house or to provide additional facilities

There are many reasons why people choose to engage an Architect to design their house. An Architect can add immense value to a home and