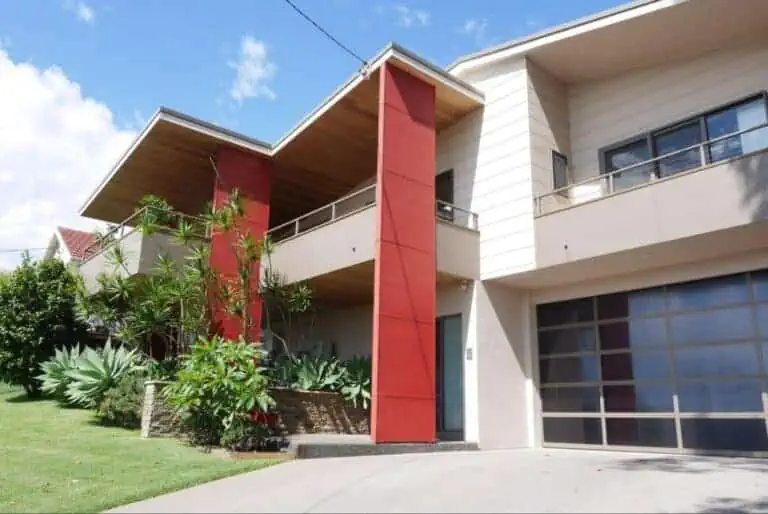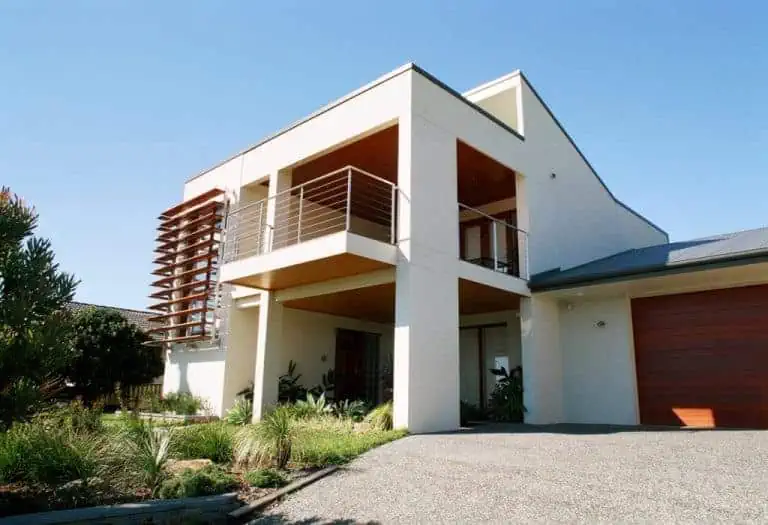
Mark Lawler Architects have completed a number of townhouses and Duplexes. They are both side by side dwellings with a common party wall, unlike apartments that are situated on top of each other and have more stringent regulations.
Townhouses can be a profitable addition to your real estate portfolio, offering strong rental yields with low maintenance costs or, alternatively, high sale prices. Either way, the intent is to maximise return on investment. Whereas duplexes might be more personal, someone with block of land large enough to accommodate themselves whilst also providing income from another dwelling.
Situated in desirable urban locations, townhouses satisfy the current high demand for housing of all types. The vacancy rate of rental properties is historically at an all time low point. The housing market remains buoyant driven by strong demand despite recent interest rate rises. There has never been a better time to invest in housing and in particular townhouses are a very popular housing choice.
Townhouses are traditionally three or more attached (side by side) dwellings which are separated by a party wall which gives acoustic and fire protection. Each townhouse has access from the ground level with individual front doors. The townhouses may front a street or open onto a common space shared by all the dwellings e.g., driveway or vehicle court.
Townhouses may have two or three storeys. Each townhouse will include a courtyard (private outdoor space), different Councils mandate varying areas for these courtyards. Townhouses may include a single or double garage within the dwelling or a detached garage or carport adjacent the dwelling. Townhouses usually accommodate two, three or four bedrooms. The floor area provided can be generous or compact depending on the target market. Townhouses can provide an economical form of housing for those entering the housing market or renting. Alternatively, townhouses can be luxurious with inclusions exceeding many houses.
The main difference between a duplex and townhouses is that a duplex can only contain two dwellings which may be attached or detached.
We have created many different types of duplexes and townhouses on varying site restrictions and locations. Our projects are all designed to ensure the solutions will benefit the surrounding community. Good social outcomes respecting privacy, minimising overshadowing, preserving views, improving the existing situation are all important considerations.
We’d be more than happy to answer any enquiries you may have. You could reach us via the following:
Tell us about your project and include your best contact details, you can be as descriptive as you want here.

Please enter your details below and we will send you instructions on how to download our free ebook “Design & Building”. Don’t worry its really easy, just confirm your email after you click “Send it to me!
We’d be more than happy to answer any enquiries you may have. You could reach us via the following:

Houses are extended for a variety of reasons, but generally the extension addresses deficiencies that exist within an older house or to provide additional facilities

There are many reasons why people choose to engage an Architect to design their house. An Architect can add immense value to a home and