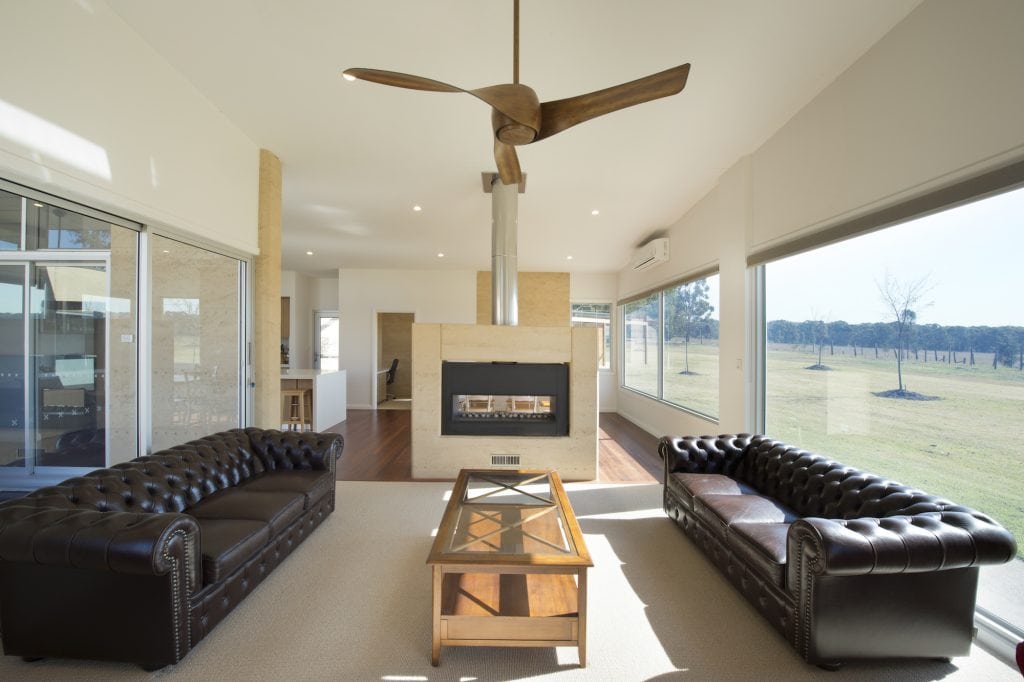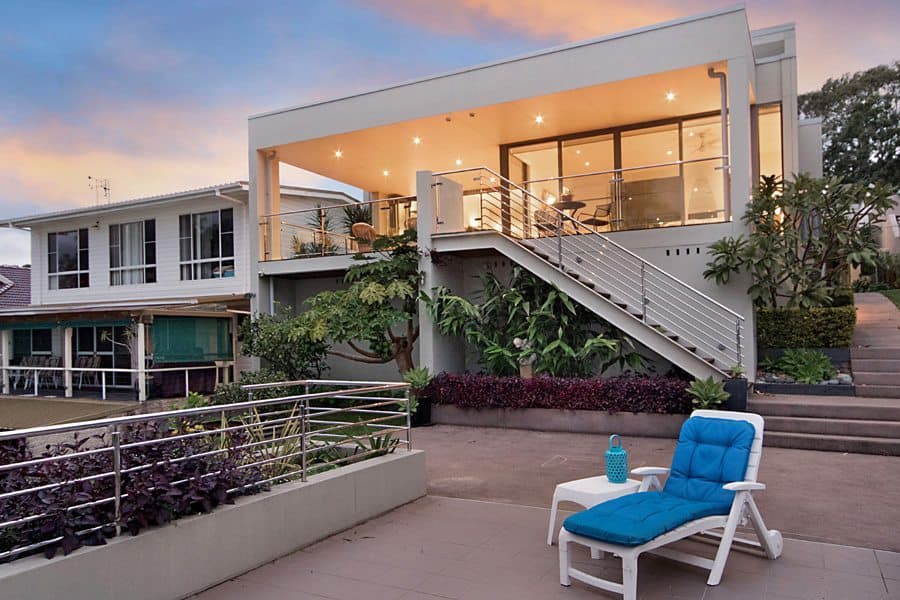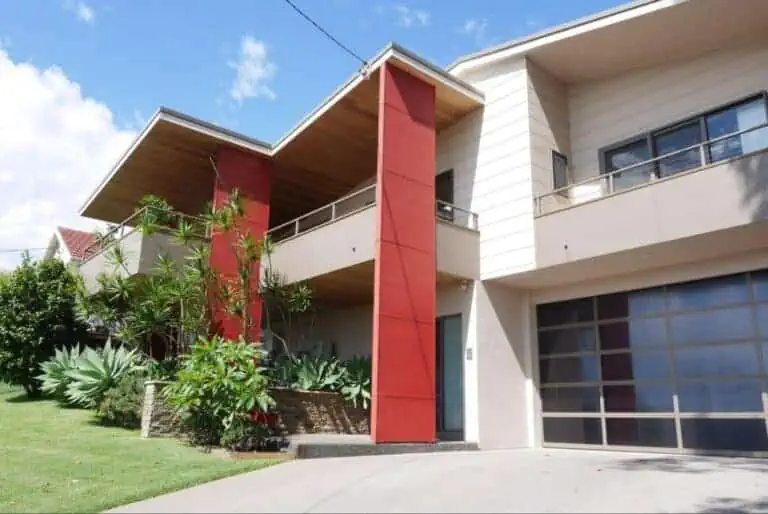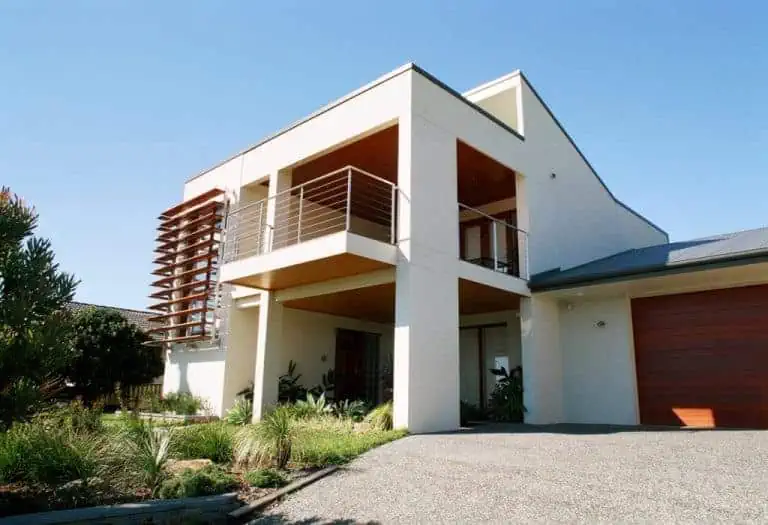
With experience as Architects in all scales of private residences in Newcastle and the Hunter Valley we can develop an exciting design for your home.
The design of a private house holds a very special place within the domain of Architecture. It is the most personal building an Architect will undertake shaped to suit the Client, therefore, to be a House Architect requires a thorough, personal understanding of the Client. Free from the constraints of other building types, the Architect and Client can create a unique home centred purely on the Client’s desires. There are many celebrated examples of private houses where the design freedom offered has resulted in ground-breaking residential Architecture, including green homes.
A thorough briefing is vital before a design is commenced. The Client’s detailed requirements for spaces, design preferences, materials and lifestyle must all be discussed. The site must be properly assessed for views, aspect, privacy, ground slope, services provision. The Client’s budget is a critical element that must be continually reviewed to ensure any design can be realised.
Our designs are developed with close Client involvement. Preliminary concept drawings are refined gradually through a series of meetings to gain Client feedback, plus we offer interior design advice to ensure your new, architecturally designed home is complete from top to bottom. Effective communication is critical during this process.
At Mark Lawler Architects, we can help make your dreams of your own unique home become a reality. We are part of the entire process, from conception to completion and with our reputation for excellence and award winning designs we promise your architecturally designed home will be everything you imagined. Allow us to be your Home Architect, please call us on (02) 4942 5222, or contact us via email to arrange a meeting and discuss your needs.
As the design is being finalised with the spaces and building forms developed, the details of the interior and external finishes receive more attention. Functional layouts of Kitchens, Bathrooms, etc. are prepared utilising our interior design skills whilst building cost options are continuously reviewed.




















We’d be more than happy to answer any enquiries you may have. You could reach us via the following:
Tell us about your project and include your best contact details, you can be as descriptive as you want here.

Please enter your details below and we will send you instructions on how to download our free ebook “Design & Building”. Don’t worry its really easy, just confirm your email after you click “Send it to me!
We’d be more than happy to answer any enquiries you may have. You could reach us via the following:

Houses are extended for a variety of reasons, but generally the extension addresses deficiencies that exist within an older house or to provide additional facilities

There are many reasons why people choose to engage an Architect to design their house. An Architect can add immense value to a home and