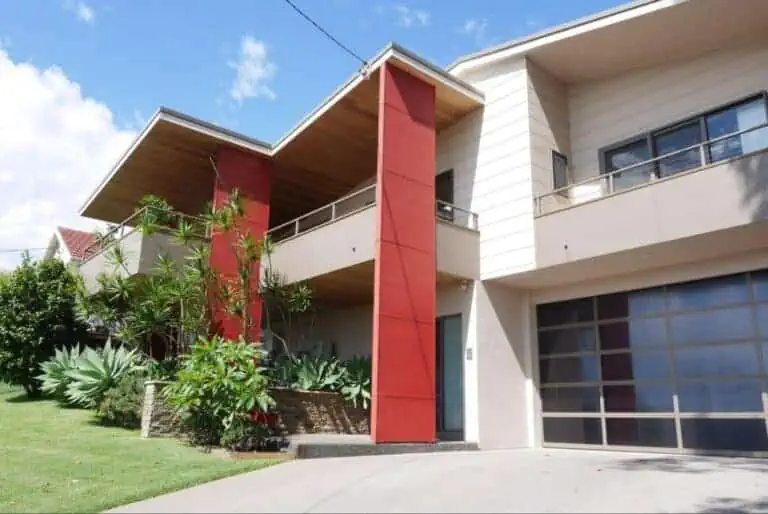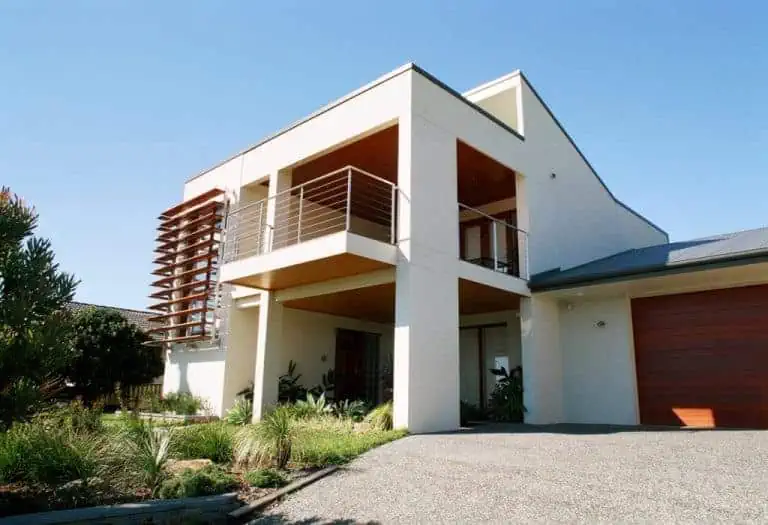When most people think of an architecturally-designed building they picture grand exteriors with interesting forms – but this isn’t the whole picture. Architects have more influence over interior building design than you may think. Read about the ways an Architect can elevate the interior of a home with clever design.
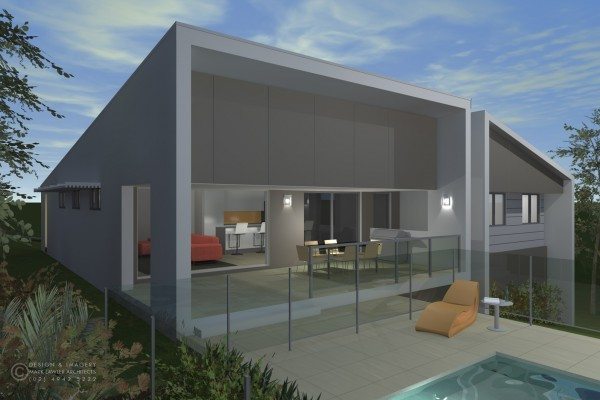
Does an architect design the inside of a building?
The short answer is yes and no, depending on the size and complexity of the building. An Architect has important input over the creation of a building’s interior – they’re responsible for designing the internal structure and circulation within the building, incorporating stairs and lifts, ergonomics, lighting and other practical design elements.
Generally for smaller buildings like houses, townhouses and apartments, the Architect would be responsible for the interior design. In larger, more complex buildings like theatres and hospitals, specialist consultants will also be involved.
Interior architecture is an added skill, requiring Architects as designers to consider all aspects of an interior space that will affect human habitation. This covers many facets including ergonomics, materials, plumbing, lighting, colours, finishes, furniture, electrical requirements, ventilation, and innovative, clever use of space.
What aspects of building interior design does an Architect control?
People are often unaware of the role Architects play in the interior design of a building. When wandering through an Architect-designed house it’s often the subtle refinements of the internal design and finishes that make the house stand out. This can be the selection of fittings, colours and the details of the built-in joinery, which add the distinguishing features to these buildings. Without the guidance of an Architect’s vision, experience and eye for detail, sometimes these small but crucial details can be overlooked.
Here are some of the ways an Architect can enhance the interior of a building:
- Materials, colours and finishes – Architects can select the materials and finishes of a building including flooring, walls, joinery and other details. The Architect will select finishes that fit with the stylistic theme of the building and create a cohesive final product which flows from inside to outside.
- Ergonomics and use of space– The study of efficient planning and ergonomics is all about finding the most streamlined and comfortable way of performing a task. When it comes to home interior design, Architects can help improve the flow, practicality and functionality of a space. They can also ensure the best possible use of space, making clever, innovative design decisions that maximise storage, livable areas, furniture placement and more in the space available.
- Electrical, lighting, ventilation and plumbing – An Architect isn’t just responsible for the look of a building, but also for how it functions. They can have an important influence over the electrical and plumbing capabilities of a home, such as ensuring there are sufficient, well-placed electrical sockets throughout the building. Architects also make decisions about both natural and artificial lighting in a home, ensuring optimal lighting throughout the building and allowing the home to be efficiently lit. Architects also use their expertise to ensure optimal airflow and ventilation throughout the interior of the building.
The Architectural Building Interior Design Process
During the architectural design process, the Architect holds several meetings with clients to determine preferences and requirements in relation to the budget. The detailing of the interiors also ensures that the builder has all the information required to accurately cost the project and then, during construction, ensure that the house is finished properly to the client’s requirements.
Step One – Client Design Meetings. During the design stages of a building, the Architect meets with the client to discuss design requirements, preferences and budget. This may take place over several meetings to ensure that enough information has been collected for the design to be finalised. During this time the Architect will discuss design options and costings to help the Client make an informed decision that gets the most ouf of the design budget.
The design stage is primarily concerned with showing the desired layouts and the correct space allowances.
Step Two – Construction drawings. As the construction drawings are being prepared, drawings for the interiors are prepared showing the detailed layouts of Kitchens, Bathrooms, Laundries, wall units and other built-in joinery. These drawings show in detail the layouts selected in the design stage with finishes, materials and full dimensions.
Step Three – Construction phase. After a Builder has been appointed and construction is underway, the interior detail drawings will be discussed with the Builder and his subcontractors. The Kitchen fabricator will confirm all the details, dimensions, finishes and material prior to fabrication. Likewise the other built-in furniture, cupboards, wardrobes etc will be discussed and details confirmed prior to installation.
The importance of detailed Interior Design Drawings
There are countless interior design considerations and decisions which go into creating a new building design. It can be hard to properly define the various aspects of a new building design, which is why interior construction drawings are so vital in helping Clients and Builders understand an Architect’s vision.
It’s important to maintain close consultation with clients throughout the interior design process so that selections are made in the context of the design concept and the earlier design decisions. This ensures that the building maintains a consistent theme in terms of finishes, materials, and the required quality standards.
Of course, an Architect does not always have the leading role for the interior design process. In some cases, clients prefer to manage the process and have definite ideas on different products and materials, or have a preferred interior designer.
Interior Construction Drawings
During the preparation of our construction drawings and specifications we provide clients with checklists for what they need, plus images from a large number of completed projects. We can showcase different colours, materials, and layouts for kitchens, bathrooms, laundries and the other spaces within a house.
As experienced Architects with numerous projects completed, we also have available a large range of manufacturer information regarding products. We can advise on cost differences and the implications of varying options.
Detailed Construction Drawings and Specifications
On the completion of our construction documents, all the information required to build the project is incorporated, including specifications for the kitchen, bathroom and laundry.
Details of any built-in joinery are also included, plus the extent of tiling, timber flooring or other special finishes such as the selection of taps, basins, all the way through to door and cupboard handles.
Even those details which may be assumed as simple or straightforward can make a world of difference to the finished project. This includes items such as the correct location of power points, the style and placement of lighting, and the junctions of different materials, finishes and colours.
Examples of Architectural interior building design
One of the many benefits of having an Architect involved in the interior design process is that the project will have a logical sense of cohesion and flow, incorporating design elements which link the building’s interior to its overal design, ensuring the design vision is realised.
Earp Gillam Bond Store
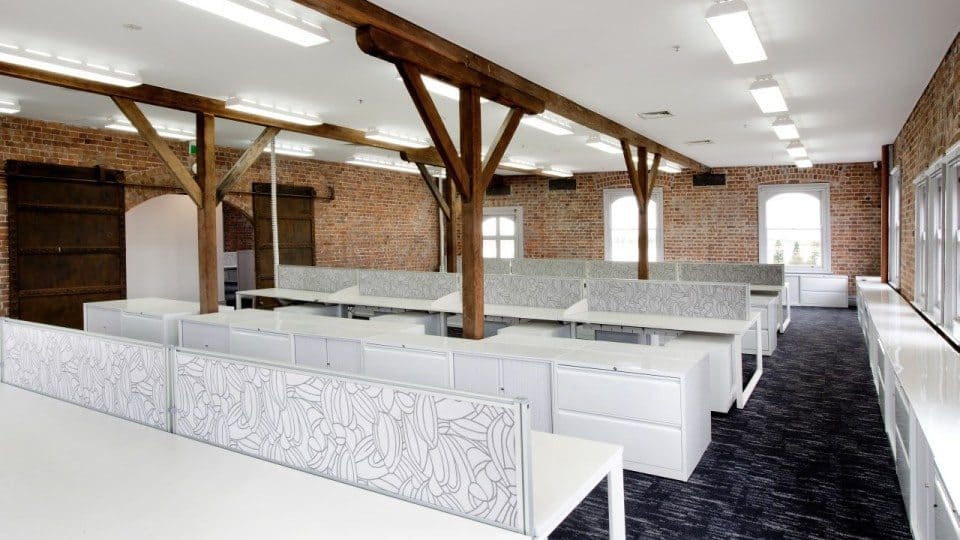
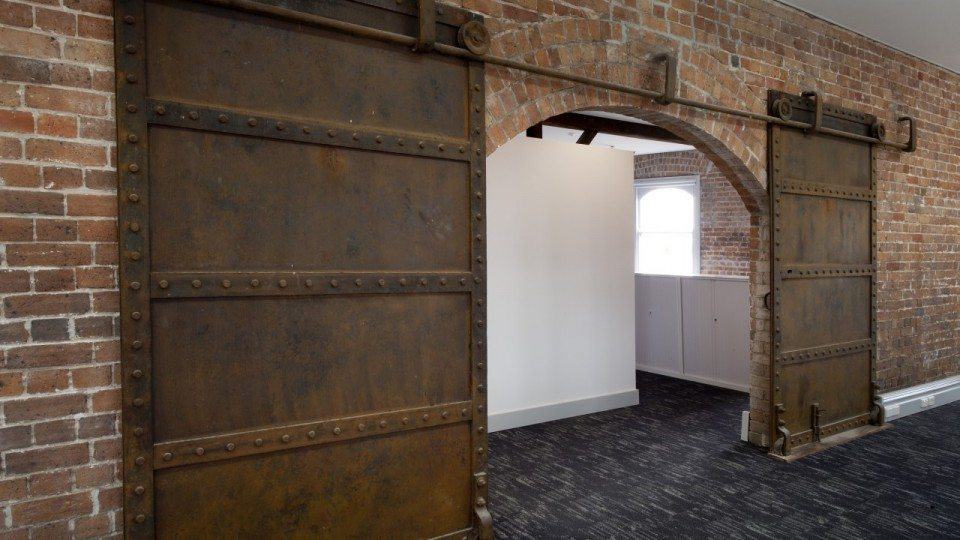
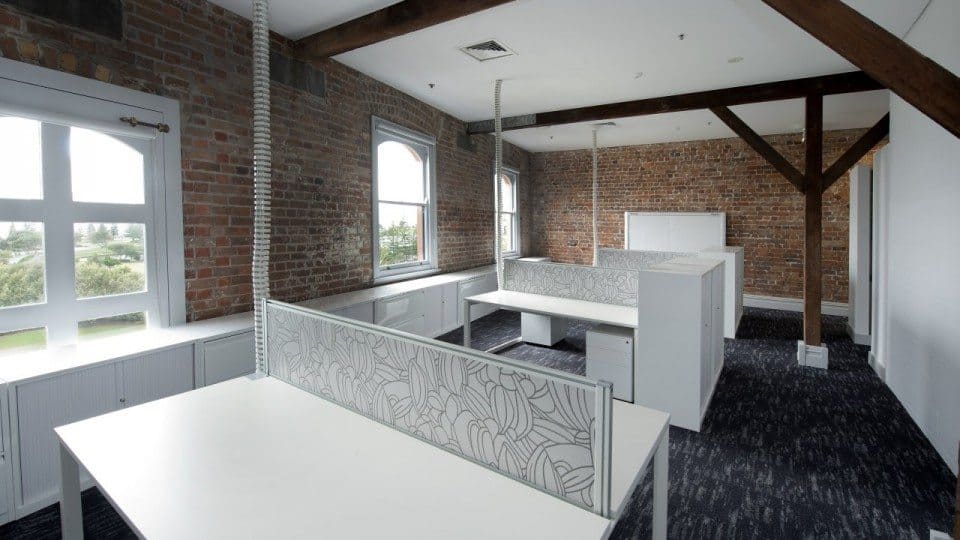
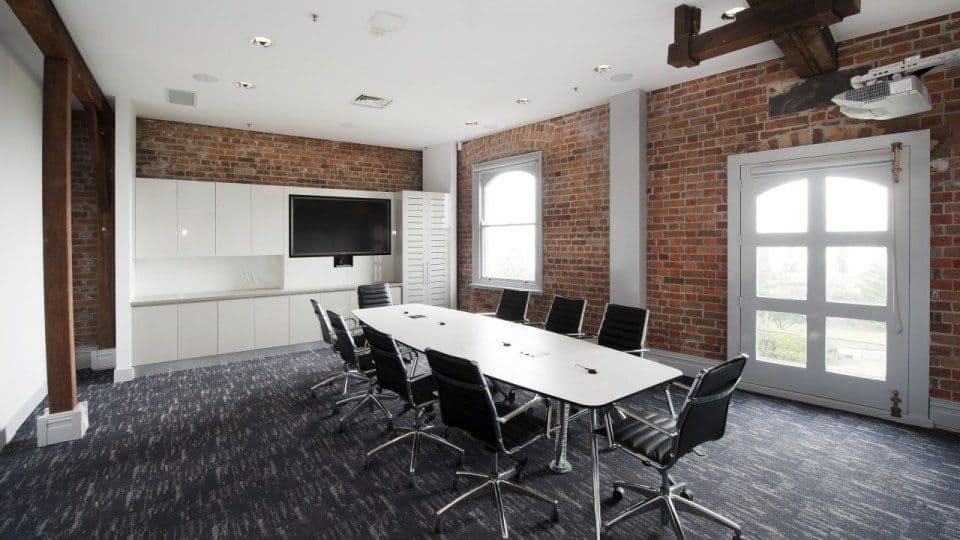
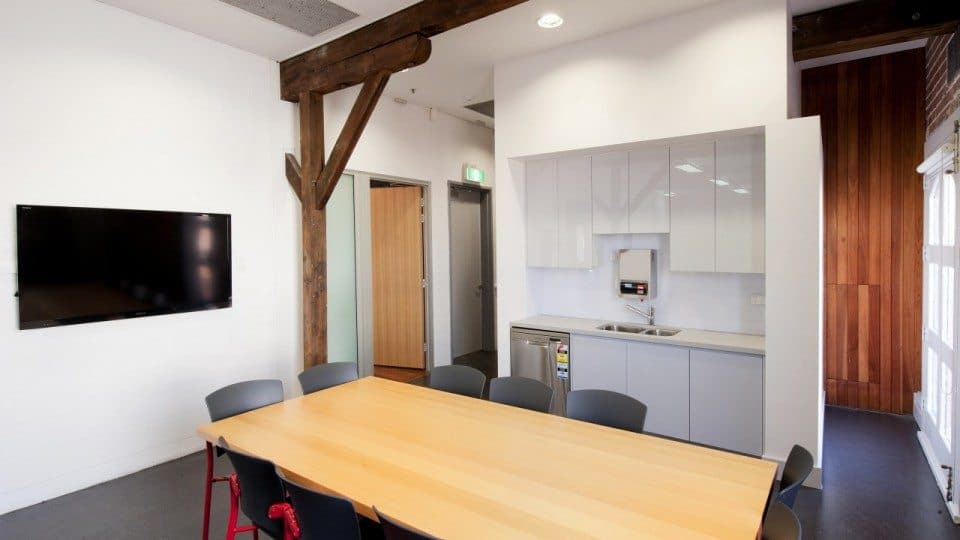
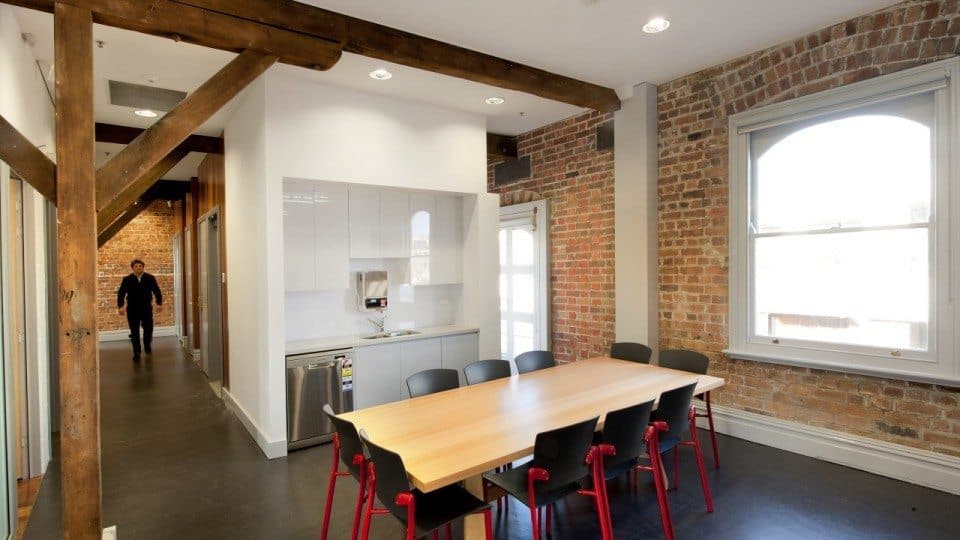
Brett Street Residence

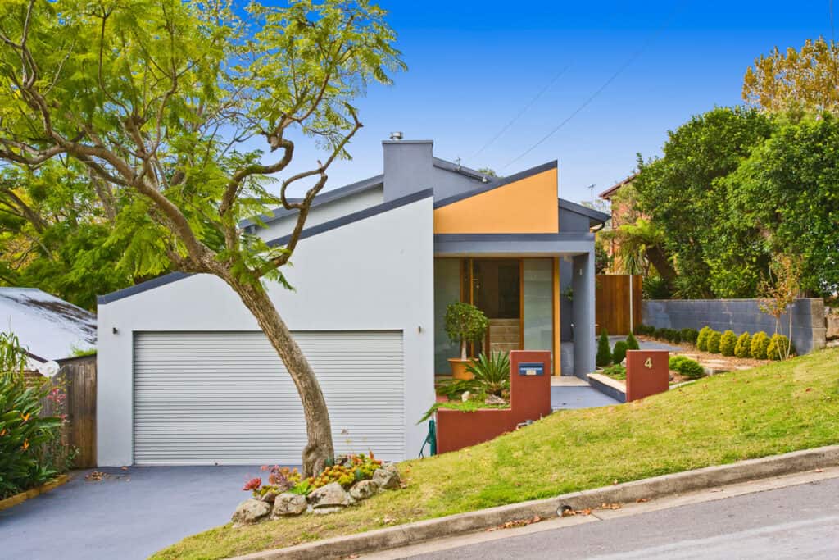
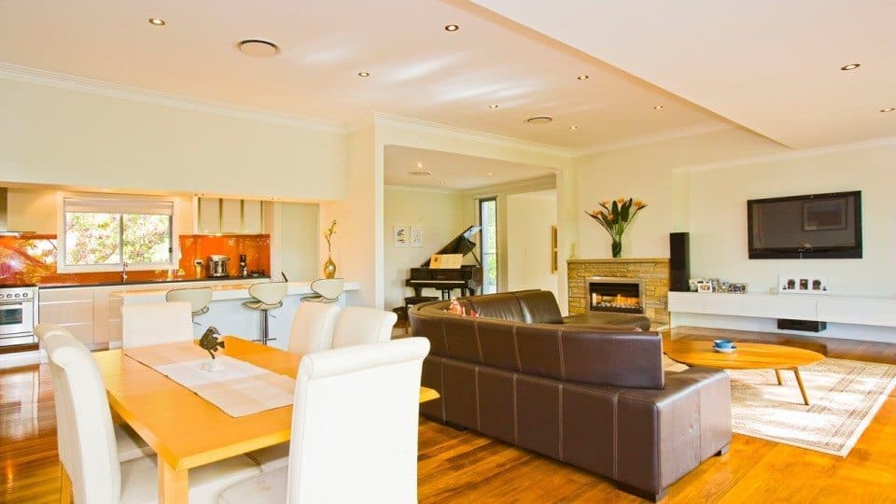
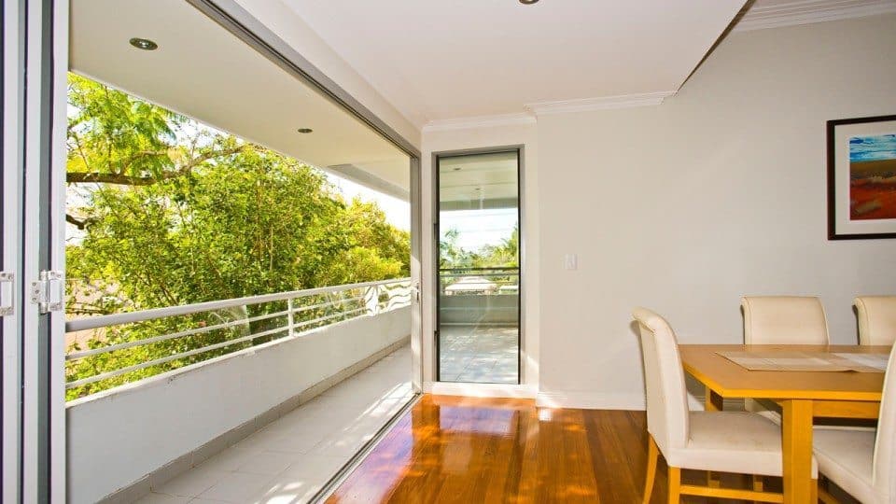
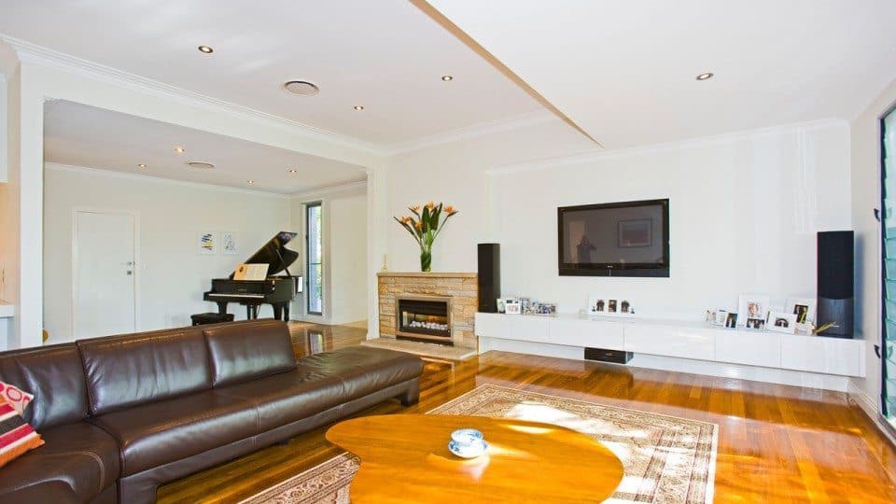
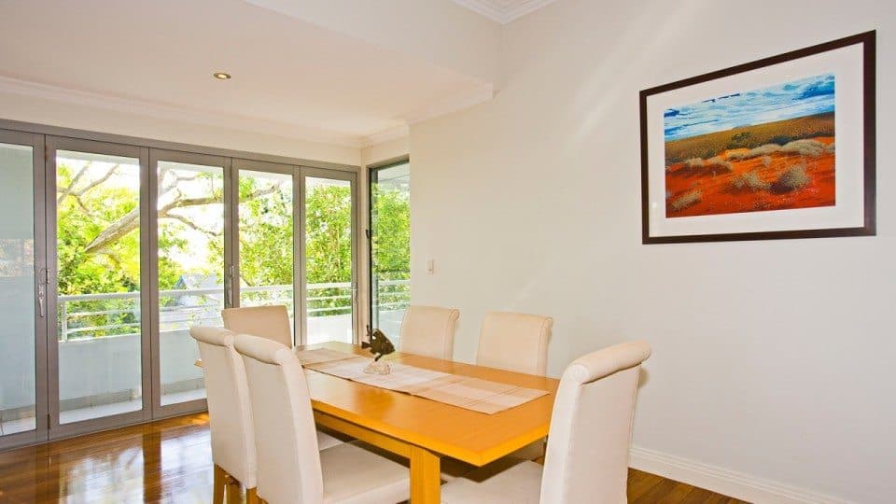
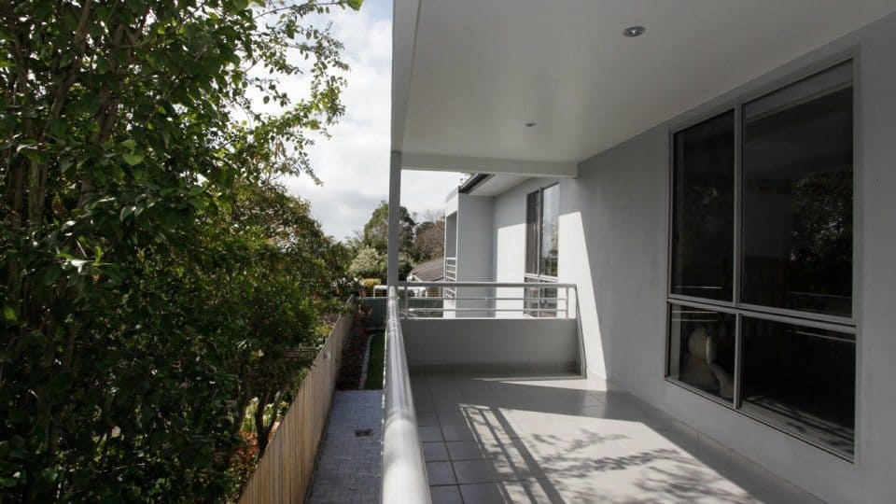
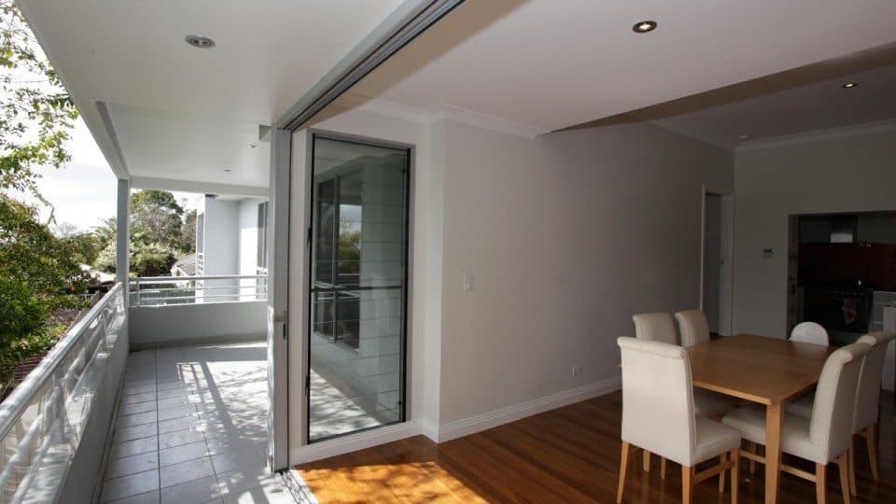
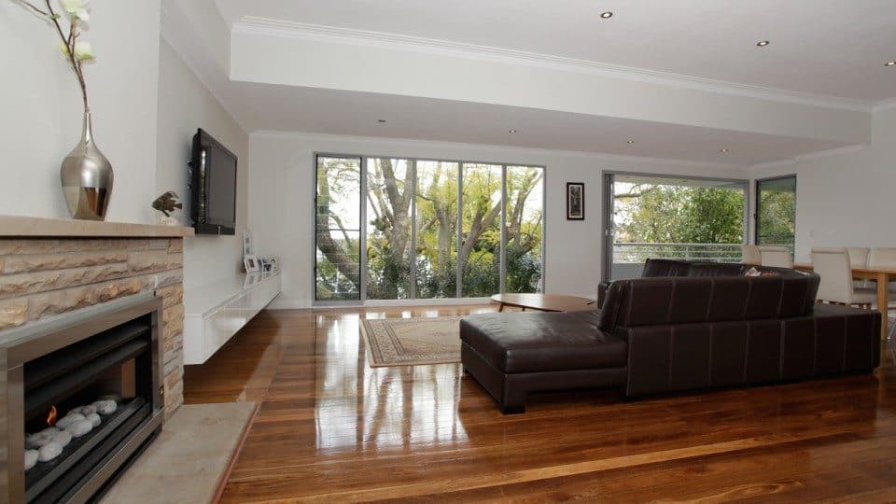
The Palm Apartments Warners Bay
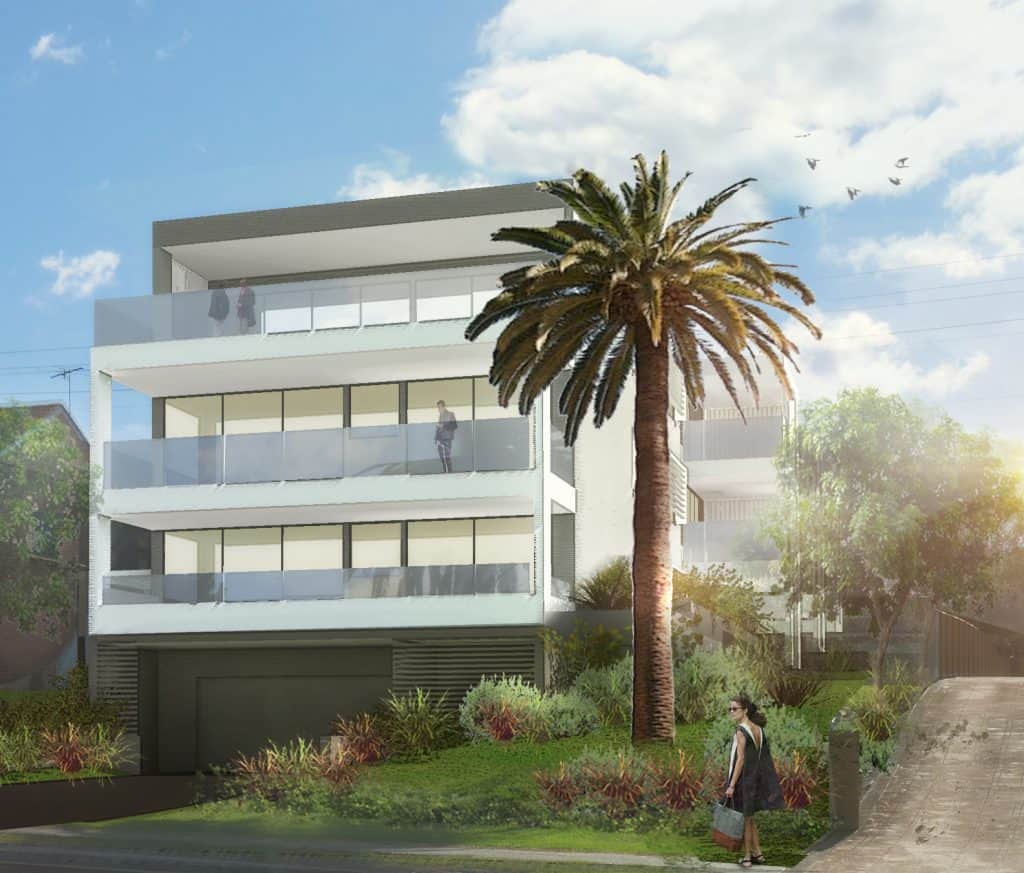

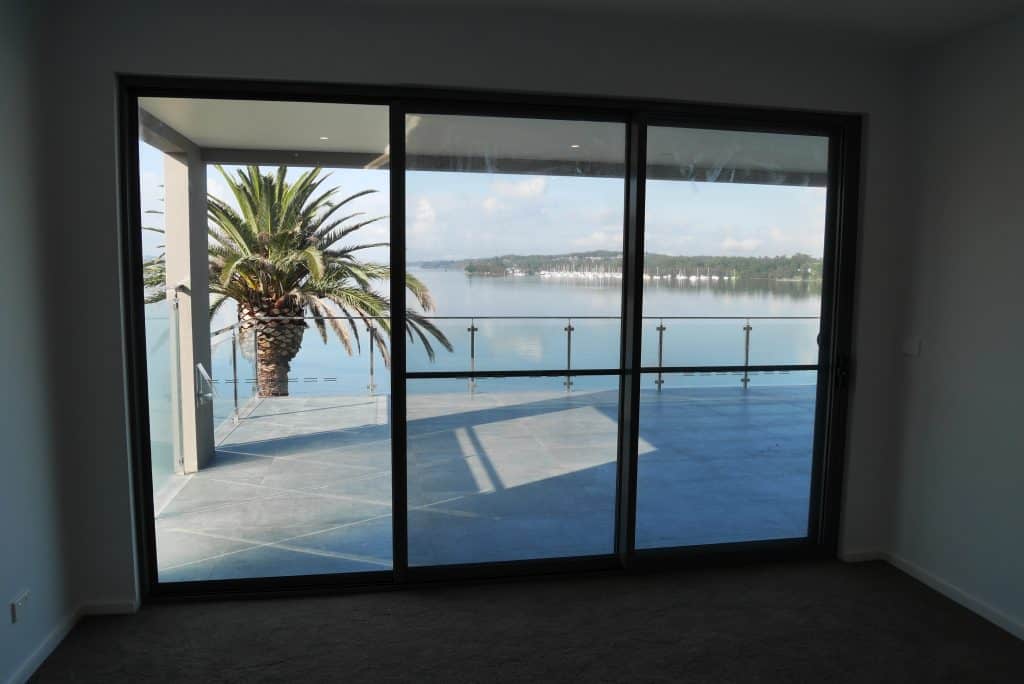
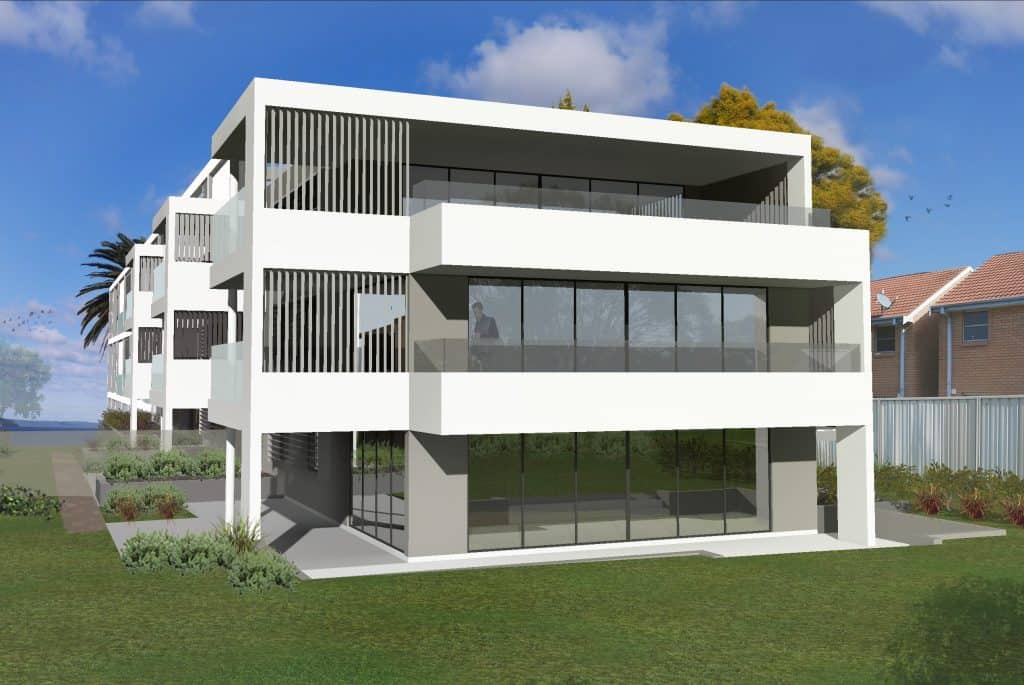
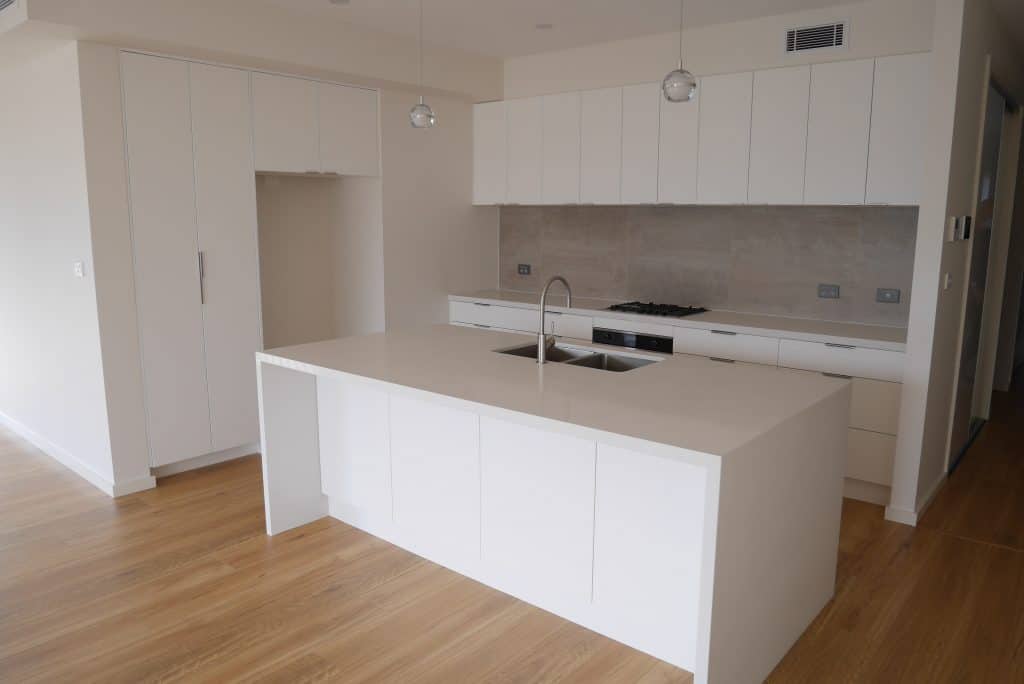
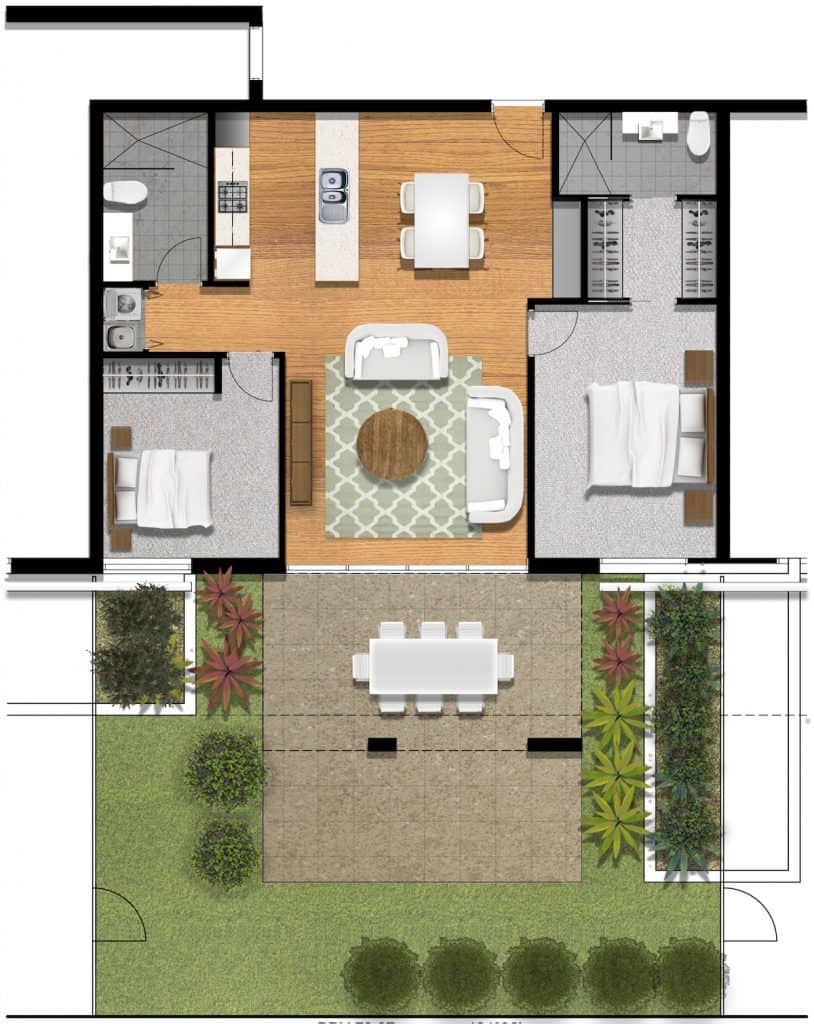
Architectural building interior design with Mark Lawler Architects
When an Architect uses their skills to maximum effect in the design of a building, the quality of light and space will speak for itself. Interior finishes and details should complement and enhance the architectural spaces, rather than using them as props or special effects.
Our job is to show clients how the careful integration of interior design can enrich the finish of their building.
At Mark Lawler Architects, we’ve been helping clients create beautiful, functional and innovative interior spaces for over 30 years. We’d love to you help too. Get in touch today to learn more about our interior building design and Architecture services and arrange your consultation.

