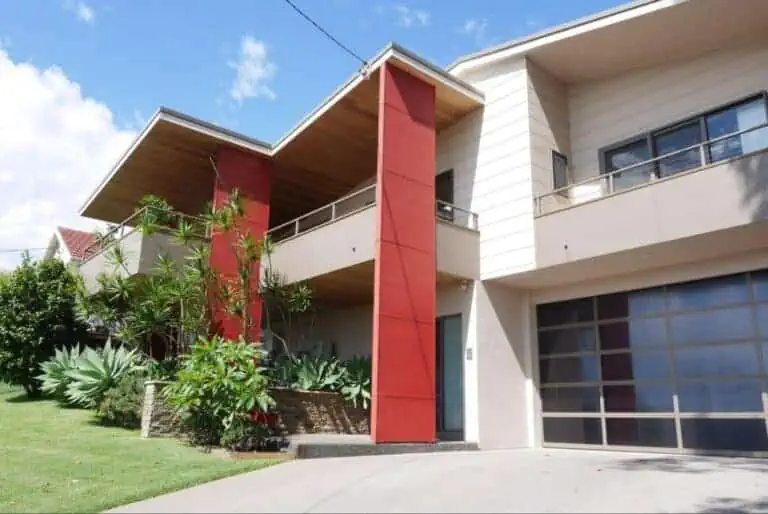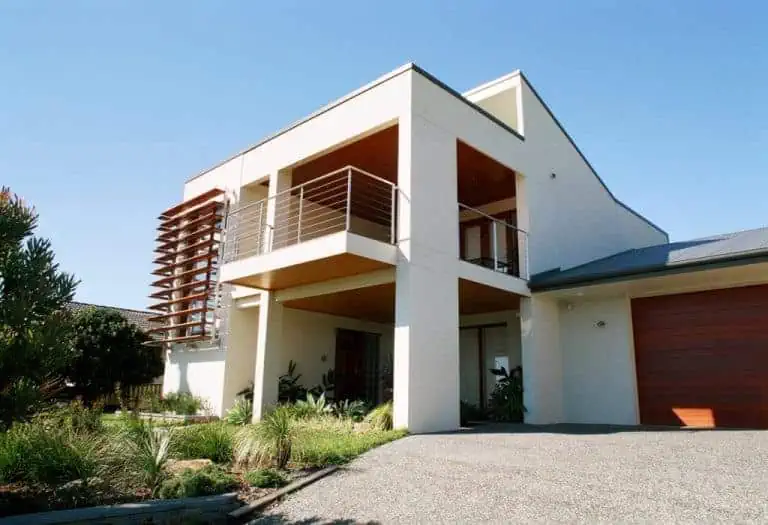Most people realise that these days Architectural drawings are often done using a computer, known in the industry as Computer Aided Drafting (CAD), however, there is little awareness of how those drawings are produced. A common misconception around the drawing production process is that an Architect or Drafter simply presses a button and all the drawings magically appear, full of the required information of that specified design. While we would love it to be that easy, this simply is not the case. While CAD drawings represent the finished product, a long, involved process is needed before the drawings arrive at this final state.
The hand can discover before the eye sees.
Glenn Murcott, Australian Architect
Traditionally, all Architectural designs were created through hand sketching. Even today with all the technological advancements at our disposal virtually no architectural design commences with the initial drawings being done on a computer screen. Hand sketches are still the preferred method for creating concepts, sifting through ideas, exploring options and evaluating different planning arrangements. The speed with which the hand sketches are developed simply cannot be produced on a computer and the flow of ideas that this fast and loose process allows is integral to the creative process.
The Benefits of Freehand Drafting Architectural Drawings
Hand sketches remain the fastest way to begin any Architectural design. A freehand line is a spontaneous act, a fluid movement flowing from sketch to sketch which stimulates further creative thinking. Most sketches an Architect produces are purely used to develop ideas and are rarely seen by their Clients. As these drawings aren’t seen by Clients, most people are unaware of the vital role freehand drawing still plays in the process. However, some sketches are worthy of presentation for a variety of reasons.
- Less intimidating to the client
Freehand drawings are often less intimidating for Clients, the raw and unfinished nature of the drawings indicates the early stage of the design thinking. In contrast, computer drawings, no matter how early in the design process, always look finished and final due to the quality of the lines and text.
- Discovering the design
In the words of well known Australian Architect Glenn Murcutt, “The hand can discover before the eye sees.” This simply means that through the process of sketching, suddenly on paper amongst all the lines and squiggles the Architect will discover the inspiration for further development almost by accident. This accident only occurs through the quick and steady production of multiple sketches, working through ideas in a concentrated freehand process.
- Activating the creative brain
Left side versus right side of the brain thinking processes come into play when we consider architectural drawings. The more creative left side of the brain is activated during freehand drawing or sketching, while the logical, analytical right side of the brain is activated when using a computer keyboard. So, the production method used, whether freehand drawing or computer drawing, will have obvious impacts on the creative process.
Attempting to move from freehand drawing to computer-generated drawings too early can cause obstacles to the proper refinement of a design, as the left side of the brain hasn’t had its chance to work through the design.
- Quick, free-flowing designs
Another restriction of computer-based architectural drawing is the very rigid and precise nature of the information needed to produce a drawing. With a freehand sketch, the width of a pencil line or several pencil strokes can represent a wall, a roof or a floor, quickly drawn without too much consideration of the actual construction. When moving to a computer, the computer must be programmed precisely with the dimensions for the wall, floor and wall thicknesses, the material types and other information to correctly assign dimensions, line weights and so on. Pausing the creative process to enter this extensive amount of data early in the process simply acts as an obstacle slowing down the creative process. Quite often this greater detail of information is not required, particularly at the earlier design stages.
The Benefits of Computer Aided Drafting (CAD) Architectural Drawings
There is always an appropriate stage to move the drawing production from hand sketches to the computer to utilise the advantages of CAD production. This is usually when the design is well resolved with the main planning decisions settled so that the CAD generated drawings can be used to add clarity and detail regarding things like dimensions, site boundaries, setbacks and height limitations.
- Unlimited changes
One of the greatest benefits that CAD has brought to the Architect is the ability to make almost unlimited changes and revisions to the drawings. The manual drafting process using ink applied to tracing paper allowed only limited revision due to the difficulty of erasing the ink and if too much scratching and scraping were done a hole would appear in the drawing sheet with the need to start anew.
- 3D imaging
Another advantage of the computers more recently has been the ability to produce three-dimensional digital models of the building and incorporating realistic colours and materials to produce photo-realistic images of the completed design. The speed and accuracy of these images cannot be duplicated by even the most talented Architect using manual drawing techniques.
- Photo-realistic designs
Freehand vs Computer Architectural Drawing In Summary
Most Architects still use freehand sketches and all sorts of hand drawings as a vital design tool, particularly as the first steps in the process. There seems to be a close connection between the creativity that occurs in the brain and the process of producing a drawing by sketching freehand. Each Architect decides the most appropriate balance from the variety of means of producing the design drawings. This decision is based on their creative process and their skill levels with both the pencil and the computer.
| Freehand Drawing | Computer Aided Drafting (CAD) | ||
|---|---|---|---|
| PROS | CONS | PROS | CONS |
| > Fast > Spontaneous > Creative |
> Limited Revisions > Lacks detail > Rough and ready |
> Photorealistic finishes > Limitless edits > Precise |
> Time-consuming > Interrupts the creative thinking process |
| Best for: initial drafting, ideas, brainstorming | Best for: refining ideas, visualising concepts and designs | ||
Any drawing is simply a method of communicating design ideas visually, so the method of production is very much secondary to the quality of the design ideas and principles the drawing portrays. No single method of drawing production is superior, and both have their appropriate uses.


