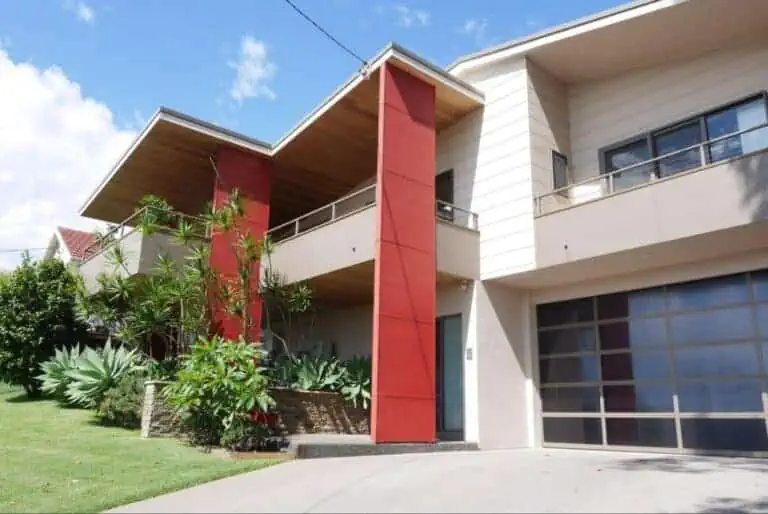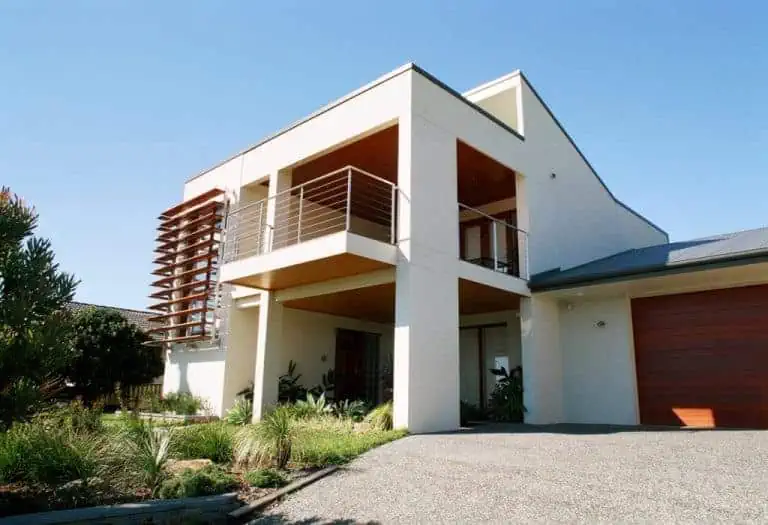
Your Guide to Different Types of House Extensions
Houses are extended for a variety of reasons, but generally the extension addresses deficiencies that exist within an older house or to provide additional facilities
This site feasibility service is relevant for dual occupancies, multiple dwelling housing and townhouses (generally up to 6 dwellings).
For most developers, assessing the feasibility of a development primarily involves determining the likely yield i.e. the number and type of residential dwellings that can be accommodated. Once the yield is known, the development costs can then be calculated including construction cost, Section 94 contributions, consultant fees, authority charges, services costs etc. Using the yield, a developer can then obtain information on the likely sale prices for the development.
The complicated NSW planning regime and the difficulty of determining likely building footprints at an early stage makes the determination of the yield and therefore the feasibility difficult. As Architects with extensive experience in multi-residential developments, we can provide the necessary information using our experience and knowledge of building design and planning legislation. Of course, our advice must be qualified with regard to the preliminary nature of the investigations undertaken and should not be relied upon as the absolute and final development potential. This initial advice is intended to give developers guidance so that they can either allocate more time and resources to a detailed study of a site or alternatively reject the site without wasting time and then look for a more promising property.
The information we would provide for the site feasibility service would include the following;
Generally, the site zoning, the height controls and car parking are the major determinates of the development potential of any site. After this information has been obtained, we would gather site information sourced from the internet (site area, site dimensions, surrounding context etc.) to analyse the likely yield by investigating potential building footprints, car manoeuvring and required setbacks.
At the completion of this service, the developer would receive:
Contact our office to obtain our fee for this service.
Due to the competition for good development sites, we understand the need for a quick turn around on the site feasibility. We would normally complete this service within three days of our appointment.
For larger and more complex projects, our fees can be customised to realise the maximum development potential. Based on the results of this preliminary review, a developer could engage our office to complete a concept design which would provide initial building designs with typical floor plans for each dwelling, driveway, car parking layout, and areas for landscaping. Concept design also normally includes a basic three-dimensional view of the proposed development. The fees for the concept design would be assessed for each particular project and adjusted to the developer’s specific requirements.
We’d be more than happy to answer any enquiries you may have. You could reach us via the following:
Tell us about your project and include your best contact details, you can be as descriptive as you want here.

Please enter your details below and we will send you instructions on how to download our free ebook “Design & Building”. Don’t worry its really easy, just confirm your email after you click “Send it to me!
We’d be more than happy to answer any enquiries you may have. You could reach us via the following:

Houses are extended for a variety of reasons, but generally the extension addresses deficiencies that exist within an older house or to provide additional facilities

There are many reasons why people choose to engage an Architect to design their house. An Architect can add immense value to a home and