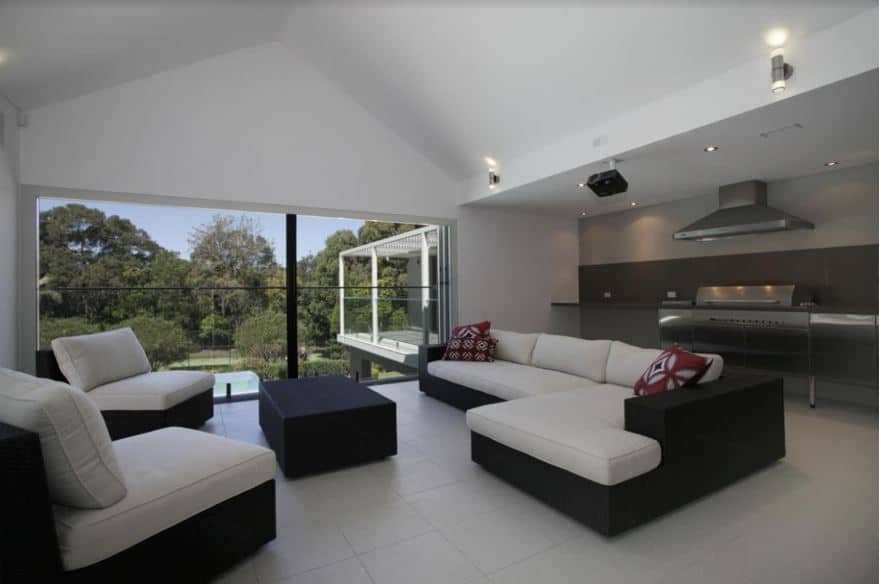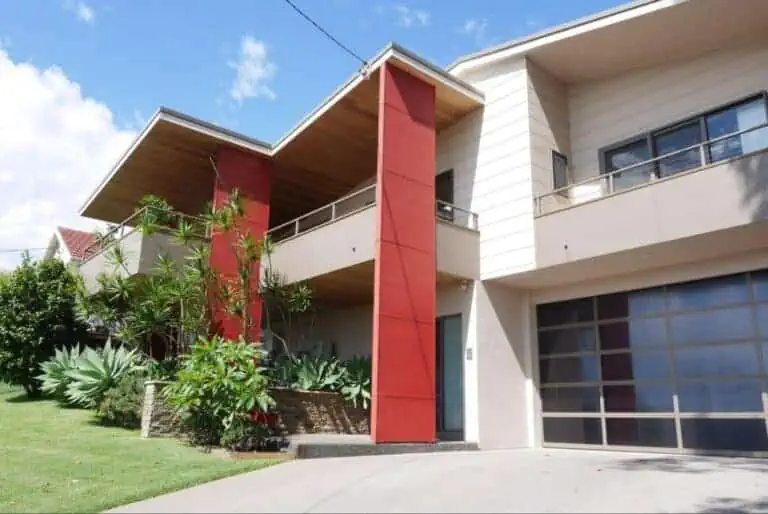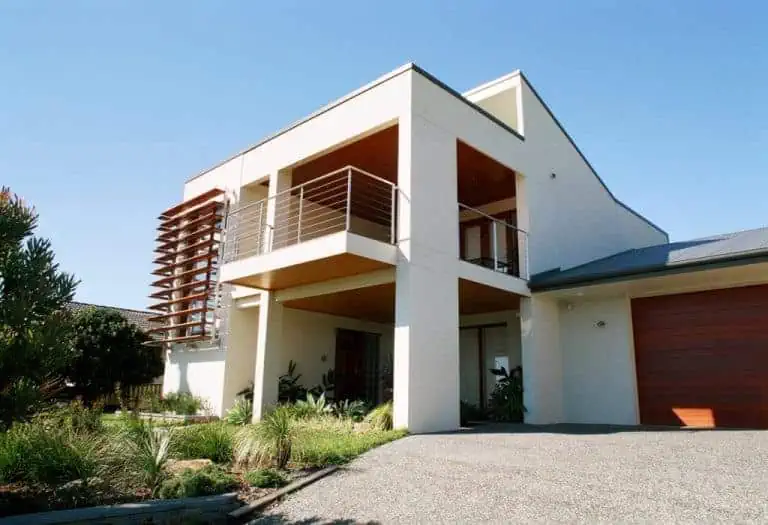
An outdoor living area is a common requirement for any new house or residential renovation. Often this exterior space can be just as important as some of the living areas within the house.
An outdoor living area can extend the useful internal living areas of a house, providing an essential alternative and an additional space during pleasant weather conditions.
In this blog, we discuss the various aspects of designing an outdoor living space to offer some guidance to homeowners considering an outdoor extension located at (or near) the ground level of the property.
Consideration #1: Size and shape

The area required for an outdoor living space will depend on the functions and activities you’re planning to host there.
At a minimum, these spaces normally accommodate outdoor dining with a table for 6-8 people. The minimum dimensions for this type of activity is approximately 4.5 to 6.0 metres long x 3.0 to 3.5 metres wide.
In addition to outdoor dining, outdoor living spaces often need to accommodate additional sitting areas, space for an outdoor kitchen or BBQ as well as other furniture. The outdoor living space might also need to accommodate a greater number of people and a larger dining table than the minimum noted above.
There is no maximum size for an outdoor living area – it just depends on the number of people and the type of activities you plan to host there.
While it might be tempting to make the outdoor living area as large as possible, (subject to the site restrictions) you should also keep in mind that when attached to the house, this new living area can have an impact on the views and the natural light within the house.
Generally speaking, the long side of any outdoor living space is parallel to the external wall of the house with the smaller dimension projecting out towards the yard or garden. By maintaining a shallower depth, it allows natural light into the internal spaces of the house and lessens the obstruction of views into the yard and garden.
The shape of the outdoor living space is also influenced by the functional areas required including the sitting area, dining area, and an outdoor kitchen. Generally speaking, odd shapes in plan and tight spaces should be avoided.
Sufficient space should be provided to enable people to move comfortably from inside to outside and from the outdoor living area to the external yard and garden without having to navigate around furniture and fixtures.
Consideration #2: Weather protection and privacy

An outdoor living space (as the name implies) is an external area protected from the sun and rain. It is important to consider the orientation so that the harsh summer sun can be excluded and ideally the low winter sun admitted.
As noted above, the impact on the light levels within the house must be considered when adjusting the outdoor living space for sun control. To gain the maximum use of the outdoor space, some protection from the prevailing winds might need to be provided – again this is subject to the orientation.
In the Newcastle region, the strong southerly winds produce most rain events. In winter, strong westerly winds can make sitting outside unpleasant. During summer, we benefit from more moderate, cooling north-easterly sea breezes.
The outdoor living space should do as much as possible to exclude the unpleasant winds and admit the favourable breezes.
There are a number of different ways an outdoor living space can be screened to suit the changing weather conditions from summer to winter. Some of these measures include roll down blinds, sliding screens of timber or aluminium, adjustable or fixed louvres.
Bi-folding or stacking louvre or glass screens can be included so that the outdoor living space can be closed off during the worst of the weather. In combination with these measures, insect screening can be included – there are several ways this can be achieved.
The adjustments described above with louvres and screens can also help regulate the privacy for the outdoor living space. Depending on the proximity to your neighbours and the way the adjoining houses are sited, privacy may need careful attention to avoid feeling on display or creating a nuisance for the neighbours.
Consideration #3: Finishes

As an external area subject to the weather, the finishes used for the walls, ceiling and floor need to be durable, waterproof and easily cleaned and maintained.
Ceilings & Roofs
Most of the time, the ceiling will be lined with fibre cement or timber boarding of various types. The fibre cement can be painted and the timber stained or painted, depending on the desired effect.
The ceiling will normally include downlights and possibly ceiling fans to enable the outdoor living area to be used both night and day.
An alternative to a roof with a solid ceiling may be an aluminium operable louvre system. These modern roofing systems can open up in good weather or close in bad weather, plus drain away stormwater like a normal roof. This alternative can add to the flexibility of the outdoor living area, assisting to control the amount of daylight admitted.
Walls
Where walls protect an outdoor living area, they are typically made of the same material as the exterior of the house – this may be rendered brickwork, sheeting or weatherboarding of various types.
The flooring should either be timber or ceramic tiles, depending on the type of floor construction (bearers and joists or reinforced concrete). Ceramic tiles provide a durable, low maintenance finish which resists fading or warping in direct sunlight.
Natural timber, on the other hand, provides the warmth of this material and if properly maintained, it will provide a hard-wearing floor surface.
Often, the decision on the flooring will be based around the flooring used within the house. In most cases, people prefer the continuity of the same floor finish inside and outside. This helps reinforce the seamless indoor/outdoor relationship most people are seeking.
Another alternative to natural timber are various synthetic products consisting of wood fibres and other materials in a resin matrix. This material provides a convincing appearance as a substitute for natural timber with the added advantage of durability and low maintenance.
Another option is timber look tiles – these are tiles manufactured in long planks and finished with a natural wood-grain appearance. These tiles have the advantages of tiles with the presentation of timber.
Each homeowner will have a different preference based on their unique circumstances.
Consideration #4: Access
The position of the outdoor living space and the location of the access to the internal spaces needs careful consideration.
With outdoor dining and entertainment, proximity to the internal living/dining and kitchen spaces is paramount. From the outdoor living space, access will also need to be provided to the other external areas on the lot including the yard, swimming pool, garage, gardens and more.
The circulation from the house through the outdoor living space and other external yard areas should be considered in the siting of the outdoor living space – together with the positioning of furniture, dining tables, etc.
Any changes in level between the outdoor living area and the yard need careful consideration so that access is convenient and safe. Particular attention will need to be given to the arrangement of any balustrades and pool gates which can often impede convenient access.
The access door opening from the house to the outdoor living space usually receives a great deal of consideration. There are a number of options available ranging from sliding doors, stacking sliding doors, bi-folding doors and French doors.
The decision when choosing doors usually revolves around the width of the access required, the views available, the ease of access, the insect screen system required, and sometimes cost.
In most cases, people are looking for generous and wide access to provide unrestricted flow from inside to outside, particularly on those occasions when socialising and entertaining with guests or the extended family.
The door system is a critical consideration and owners are advised to be fully informed by visiting manufacturer showrooms to ensure they fully understand the pros and cons of the various systems on the market.
Consideration #5: Facilities

Due to the increasing use of the outdoor living spaces, more and more facilities are being included and are often considered essential.
The facilities provided within the outdoor living space can range from an outdoor kitchen with or without sink, BBQ (either free-standing or built-in), exhaust hood for the BBQ, refrigerator, storage, lighting and ceiling fans, heating for use during winter, external power points and taps, and sometimes an external fire.
The layout of the outdoor living area becomes more complicated as a greater number of facilities are provided. The planning needs to consider sufficient space for these items, the provision of services to serve the cooking facilities and the best location for convenient use and functional operation.
Consideration #6: External presentation
The outdoor living spaces we design today are far removed from the old style verandahs or lean-to roofs that were attached to the rear of houses in the 1950’s and 60’s.
The outdoor living space serves as a vital transition and link between the house and yard as well as a much-used living space. Generally, whether as part of a new house or a house renovation, the outdoor living space should appear as part of the house, not a separate added on element.
The outdoor living space should add to rather than detract from the aesthetic presentation of the house. As well as being a pleasant space to occupy and use, it should also add value to the house in terms of its appearance.
The design intention is for the outdoor living space to appear as an integral part of the house and not an afterthought tacked on at a later date.
Summary
As the Australian attitude to the great outdoors has changed and we recognise the benign climate, outdoor living spaces have become increasingly popular and almost a mandatory part of any contemporary house.
Apart from offering a pleasant place to sit outside and enjoy the fresh air and sunshine, they provide an often needed overflow area when the house is full with family or guests.
Through careful design, the outdoor living space can be a highly functional, enjoyable area serving the occupants at all times of the day, year-round.


