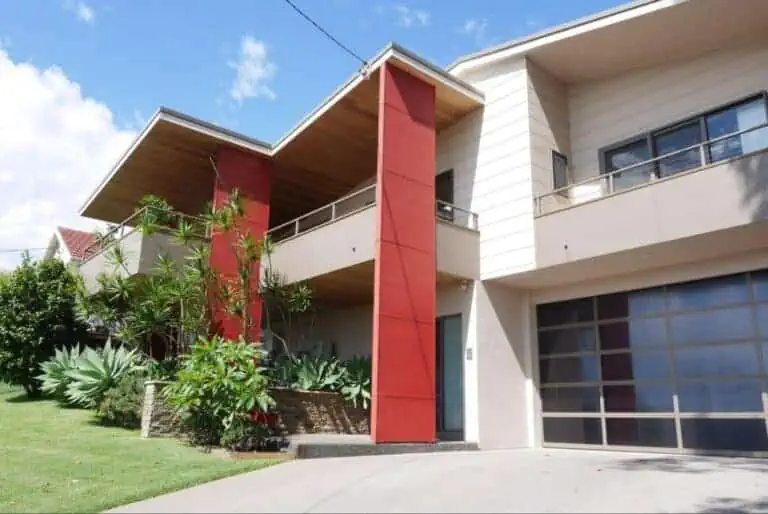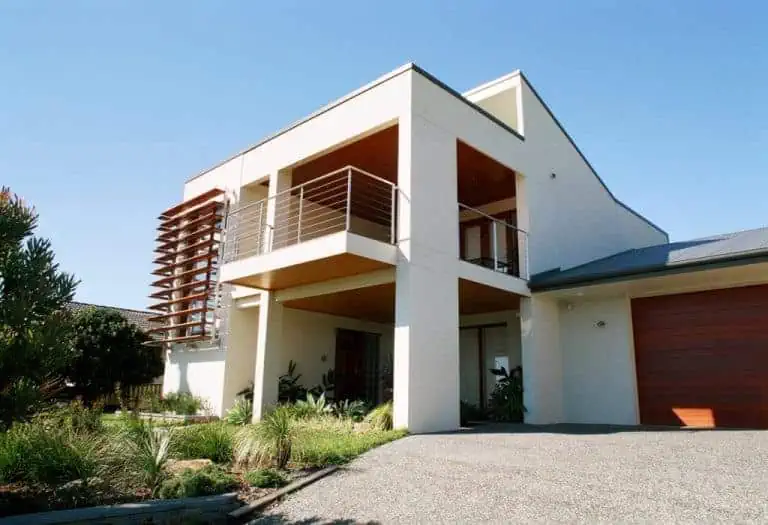
Australia is a large continent with a variety of climate zones.
Under the National Building Code of Australia (B.C.A.) eight climate zones have been defined. These climate zones range from the cold alpine areas of the Snowy Mountains through to the hot, tropical conditions of the Northern Territory.
Under each State’s legislation and the BCA, there are different construction requirements for each of these zones. There are also different planning strategies to be adopted for each zone.
Within the State of NSW, the main legislation which impacts on house design in terms of climate is the Basix requirements.
The Basix legislation was introduced to address the issues of global warming by incorporating reduction in energy usage and the reuse of stormwater in residential developments. Compliance with the Basix requirements is part of the mandatory government approvals that must be obtained for the construction of any house. The Basix requirements also vary according to the different climate zones within NSW.
The Basix requirements correspond with the design strategies that have been employed in Architect designed houses for a number of years. These broad principles include:
- Appropriate sun control
- Provision for natural ventilation
- Appropriate insulation levels etc.
When designing a house for the temperate climate zones of NSW, many of the strategies that Architects naturally incorporate will also ensure compliance with the Basix requirements.
Main principles for the Sydney, Central Coast and Newcastle areas
Orientation
Because Australia is situated on the south side of the equator, the sun is in the northern portion of the sky for the majority of the day – therefore, the most favourable, sunny orientation is towards the north.
Positioning the interior and outdoor living spaces towards the northern side of the site will ensure a sunny and bright atmosphere.
On the east and west sides of a house, the sun is low in the morning and low in the afternoon. When the sun is low in the sky, it is more difficult to control, particularly the setting western sun which in summer can generate considerable heat.
On the south side of the building, direct sunlight is rarely admitted, however good light from the sky can be obtained. Generally, the spaces on this side of a house tend to be colder and darker – therefore, in planning for the Australian climate, the bedrooms and living spaces ideally should be located on the northern side of the house whilst ancillary spaces such as bathrooms, laundry and garages should be located on the east and west or south sides.
Sun Control
The sun moves from east to west throughout the day. It is higher in the sky during summer and lower in the sky during winter.
When the sun is in the northern portion of the sky, it can be easily controlled with horizontal projections or overhangs. A horizontal projection will enable the high summer sun to be excluded, reducing heat gain and will allow the low winter sun to be admitted providing passive warming.
On the east and west sides of a building, the sun is lower on the horizon and alternative measures are required to control the sun. This can include adjustable louvres, fixed vertical louvres or adjustable fabric screens.
Controlling the amount of direct sunlight that falls within the building plays a large part in the interior comfort conditions, preventing the building from being too cold in winter and too hot in summer.


Natural Ventilation
To maintain pleasant living conditions in the relatively mild weather conditions that we are fortunate to enjoy, the promotion of natural ventilation is advantageous.
Natural cross ventilation is encouraged by considering the orientation of the house and by placing appropriate openings on opposite sides of the building.
Consideration must be given to the prevailing breezes. In Newcastle and Sydney, the cooling north-east breezes are particularly beneficial in summer.
The homeowner must also plan for the more unpleasant winds from the west and south which can bring colder weather with strong winds. Therefore, the usual strategy is to restrict the openings on the west and south (subject to the orientation and surrounding terrain) and to provide more generous openings on the east and north.
Internal walls forming the individual spaces should also be considered so that airflow moving from one side of the house to the other is not restricted.

Insulation
It has been usual practice for many years to insulate the roof and the walls in Architecturally designed houses. With the introduction of Basix, the insulation of all building elements has received greater consideration.
In constructing a house today, the roof, the ceiling, the external walls, the windows and the floor are all assessed to meet the required insulation values. New and improved building products are continually being developed to provide more effective insulation.
In conjunction with insulation, materials such as building wrap (sisalation) and under-floor linings are used to seal drafts, preventing cold air from entering and warm heated air from escaping.
Low energy glass or double glazing in windows is often used to increase the energy efficiency of the building. As Owner preference for larger windows and glazed sliding doors has increased, the insulation value of these openings becomes more important.
Materials & Colours
The materials and colours selected for the external walls and roof will have a significant bearing on the environmental performance of a house.
The materials commonly used for housing all have published insulation values e.g. roof tiles, Colorbond sheeting, bricks, weatherboards, expanded polystyrene foam, Hebel panels, etc.
The thermal performance of these materials will be influenced by the colour selected i.e. lighter colours reflect heat, darker colours absorb heat. Given this basic scientific principle, the prevalence of new project homes with dark metal roofs or with black roof tiles is hard to understand.
Glass is a material used in all houses in its common form i.e. 6mm clear float glass. This has a poor insulation value. To improve thermal performance of a house and to overcome glass’ low insulation rating, the usual strategies are:
- Restrict the areas of glass to the essential requirements.
- Use thicker curtains with pelmets to retain winter heat.
- Include higher insulating glass i.e. low E glass, this has a coating to prevent heat loss and heat gain.
- Upgrade to double glazing i.e. two sheets of glass separated by an air cavity.
These strategies have different costs. Sometimes a house may incorporate two or more of these solutions to address different situations.
Our relatively benign climate allows for a year round indoor/outdoor lifestyle. In a typical suburban setting, the house is surrounded by lawns and gardens and outdoor living areas.
These exterior spaces can be used to modify the internal environment providing shade with pergolas and gardens shielding the house from the heat of the sun in Summer. With correct design, these elements will still enable the low Winter sun to be admitted.

The majority of houses now incorporate open planning for the living spaces, the open nature of these spaces aids in the promotion of cross ventilation. It also means that heating or cooling can be achieved relatively efficiently when compared to a number of small, individual rooms where there is restricted circulation of air between each room.
Talk to an experienced Architect to achieve the perfect orientation & materials for the Australian climate
These are general strategies to be taken into account when designing a home. With any advice of this nature, the individual circumstances of each site and the actual orientation of the house must be taken into account.
The relative importance of any one particular strategy will vary from house to house as these different site characteristics and orientation come into play.
As Architects, we can provide the appropriate advice and design in each circumstance to ensure that the correct strategies are implemented to provide living conditions suitable to the owner’s comfort.


