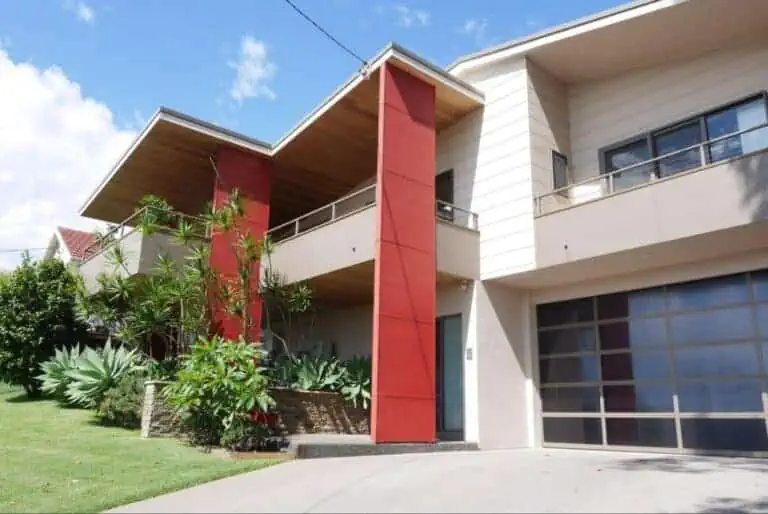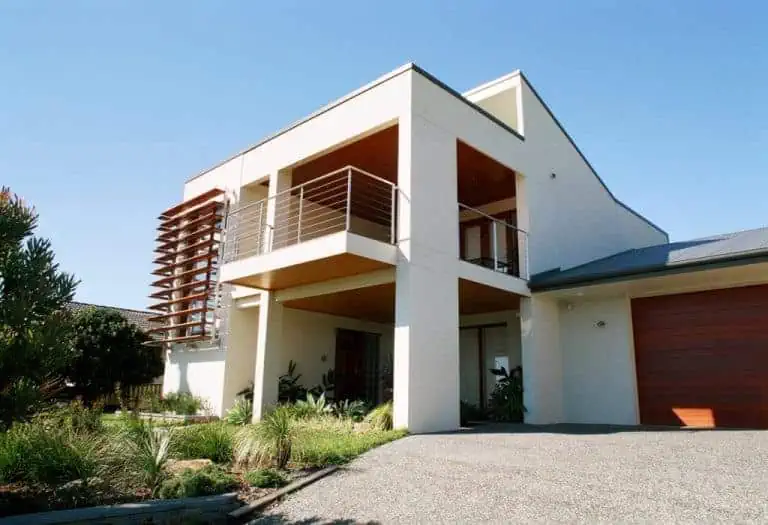
Once upon a time, all houses were custom built in a traditional manner by a local builder.
Each site was assessed individually, if not from a design perspective, certainly with consideration of the building issues the particular site presented. The local builder would then bring his experience into discussion with the owner, offering advice about the best way to build a house on the site and minimise difficulties while building.
Now, with the advent of the project home and their proliferation into virtually every suburb throughout Australia, this customised approach no longer applies. The project home industry has adopted the opposite methodology with a “one size fits all” approach.
However, not all sites are suited to this method and building on an inappropriate site could be the downfall of the overall project. In this blog, we’re going to explore the kinds of sites that DO NOT suit project home designs and how the modern approach to home building requires more work by the owner than an architecturally designed home.
Limitations to “one size fits all” home building
Using the “one size fits all” method, project home builders have to “mould” the site, meaning excavation to a lesser or greater degree in order to create a level building platform for a concrete floor slab.
In other words, the site of the project home will need to be moulded to suit the standard house design, rather than the development of a house designed to suit the site.
There are obvious limitations to this approach. In the majority of cases, the onus falls on the owner to determine the most appropriate house plan, the siting of the house, the best orientation, services connections and a host of other issues.
An informed owner or one with building expertise can often manage all these decisions to achieve a reasonable result. Unfortunately, in most cases, this is not the outcome and the poor results reflect the owner’s lack of knowledge, experience and awareness of the site and other design elements.
While project home companies have sales staff to offer assistance in this area, their advice is limited by their training and experience. Few sales staff are experienced building designers.
The exercise of adjusting the position of a house on a site can be like trying to fit a square peg in a round hole – owners often start the process in reverse order!
Homeowners often start with a floor plan they like (or the design with the most attractive price) but the plan might not be suitable for their block of land. Rather than selecting an alternative design, the owners go through the futile process of trying to fit the preferred design on the block, resulting in severe compromises in terms of orientation, excavation, creation of useable outdoor spaces, and suitable drive access, resulting in higher building cost.
The correct approach is to start with careful consideration of the site, particularly the dimensions of the lot, the slope, the orientation and surrounding context.
The next step is to sift through the range of project homes and to shortlist those that are suitable for the site. Following this process will give a more thorough analysis with a better built outcome.
Sites that do not suit project homes
1. Steep sites
Sites where excessive excavation, site drainage, steep vehicle access, all contribute to rule out economical project home construction.
2. Odd shaped sites
These are sites which may be positioned on a cul-de-sac or for other reasons contain odd boundary angles which makes the traditional square or rectangular house plan difficult to position.
3. Sites with attractive views
Standard house designs are often organised so that the main living spaces front the street, but a site might have attractive views over the rear or side boundaries. Standard project home designs do not allow the main living spaces to gain these views.
4. Difficult sites
These sites include land that has poor foundations, is low lying or flood prone.
Usually the method of construction needs to be adjusted to create floors at a higher level or an alternative floor system to overcome the poor ground. Placing a standard concrete floor slab in these areas requires expensive imported fill with retaining walls to achieve the required floor levels.
5. Narrow sites
Narrow sites include smaller lots, often in established subdivisions which have been left vacant, due to the difficulty of placing a standard project home on the site. This includes sites with a narrow frontage, for example in a cul-de-sac, where a traditional project home does not suit or would result in a very large setback from the street.
On narrow sites, it is possible to have a custom design which maximises the space and avoids the narrow and cramped feeling of a traditional terrace house.
6. Sites outside residential subdivisions
These sites might include lots that are in farming, bush, mountain or coastal locations. Generally, there is generous site area and quite often attractive outlooks. Organising the vehicle access and siting a standard project home on these sites can often result in poor outcomes.
Planning constraints
Some sites have unusual restrictions created by easements (stormwater drains, sewer mains, right-of-ways), onerous bushfire conditions or heritage conservation controls.
You need to analyse the site before committing to build
On a standard, level residential lot, a carefully selected and sited project home can offer an economical dwelling solution.
These houses will never be great buildings, nor will they be terrible – their purpose is to provide an economical solution at a reasonable cost, suiting homeowners who are focused on achieving a level of accommodation at a minimum price.
However, there are lots of sites that do not fit this criteria. The sites listed above provide the opportunity for a custom design to achieve the best outcome.
Whether it’s a project home or a custom design, the following checklist needs to be taken into consideration when assessing the site:
- Site slope
- Appropriate orientation
- Privacy
- Views
- Overshadowing
- Use of the external areas (swimming pool, outdoor living area, garden, lawns)
- Vehicle access and driveway gradientsServices locations and connections
- Site drainage
- Council and other authority regulations
Alternatively, check out our blog about the elements all homeowners need to consider when taking on an additions project. This sheds some more light on limitations of the site.
Avoid design and placement limitations with a site feasibility check
While recognising that the project home industry is well established and offers economical benefits that cannot be ignored, the need for careful house design selection at the outset cannot be overstated.
Project homes often look like they’ve been placed on site by a helicopter – an object that has been dropped on the ground without consideration of the surrounding contact or how the rest of the block will be used.
As architects, we can offer design expertise to assess the best project house plan and the best siting for a modest fee. Mark Lawler Architects offer site feasibility checks to ensure you get the most out of your new home – whether it’s a custom design our a project home.
Alternatively, we can prepare a custom design that will be better suited to the owner’s requirements, lifestyle and the site. Our fee will be repaid many times over through the owner’s enjoyment of a well considered house over many years.
Get in touch with Mark Lawler Architects about our site feasibility services in Newcastle.
Image: Pexels


