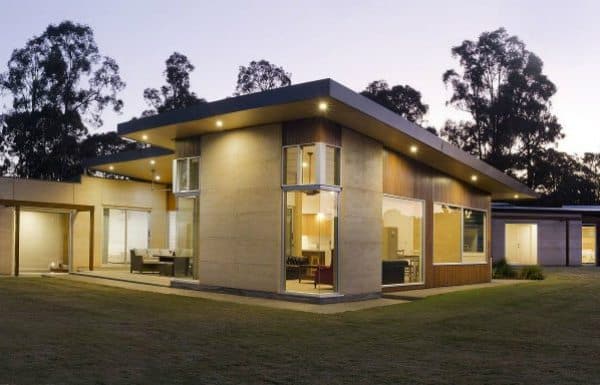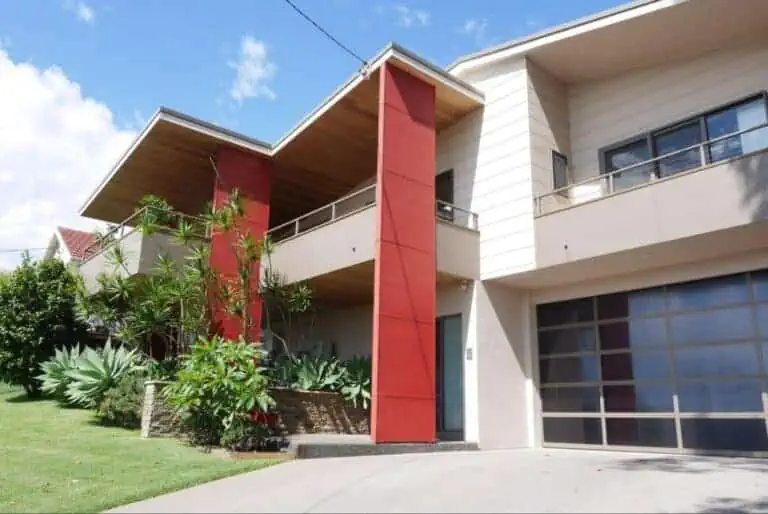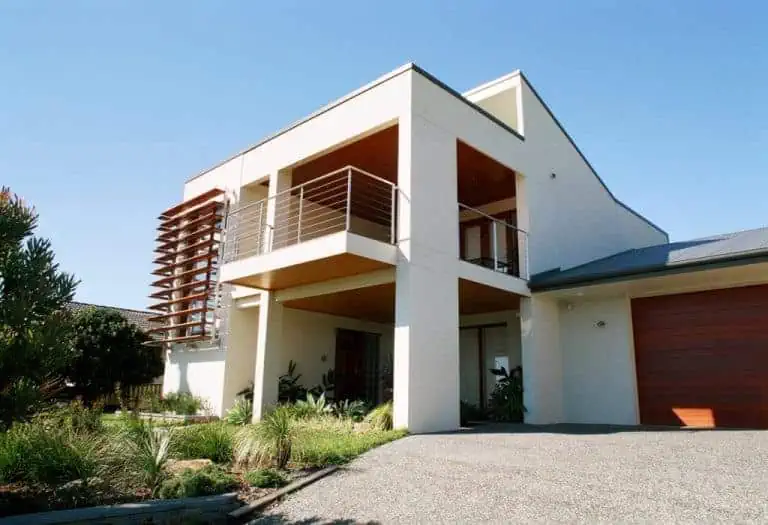
A house designed by an architect and custom built for an owner is a serious commitment to lifestyle and financial investment. A house of this quality will stand for many years and can serve several generations of a family. The design must cater for flexibility of occupation and have the durability to suit all stages of the owner’s life.
When designing the house the architect and the owner should consider the future needs of the family. Young children who need play areas now will eventually be teenagers and adults needing study and social spaces. Further into the future provision for potential grandchildren will need to be included.
The circulation within the house is an important consideration. If the house now, or in the future, is to accommodate guests, the path of circulation will be important to preserve privacy. The guests may be the owner’s friends or relatives or the friends of their children. In most cases, it is best if the guests can move through the house without intruding on the family and vice versa.
The number, layout and position of bathrooms within the house will become more important as children grow older. The work and education routines may create peak periods particularly as sensitive teenagers demand more privacy.
If there are two or more living areas their distribution in relation to bedrooms, kitchen, etc. will have an impact on their flexibility. Ideally, the living areas will allow multiple activities simultaneously without the noise in one space compromising the activity in another. The activities in the living spaces should not disturb younger occupants sleeping in the bedrooms. Living spaces may be able to serve as overflow overnight guest accommodation on certain occasions.
Architects have the experience and expertise to design a home to suit all lifestyles. For more information, read our dedicated article on five reasons you should choose an architecturally designed house.
For a multi-level house, the owner may wish to allow for a lift or stair inclinator when age or medical issues make stairs difficult. Some Owners are forced to relocate prematurely because their house cannot be adapted. The cost of house lifts is reducing and a relatively small space is required. A walk-in linen cupboard (1.5 x 1.5ms) or open stairwell can become a future lift.
Any house must be designed to suit the owner’s lifestyle which includes catering for hobbies and other leisure interests. Provision for these activities (studio, workshop, sporting equipment) can help ensure a house does not become redundant. An owner, particularly later in life, may find a home office essential to achieve a better work-life balance. Parking for a boat, caravan or mobile home can become important when there is more time for recreation as the children leave the nest.
While a house is customised to fit the owner’s requirements the accommodation provided should also suit a variety of other possible owners in the same demographic group. This helps ensure good capital gain if and when the time comes to sell. In life, it’s impossible to plan for all the future possibilities but in planning a house much can be done to account for many of the likely future needs.
Contact Mark Lawler Architects today for more information on how to design the house of your dreams.


