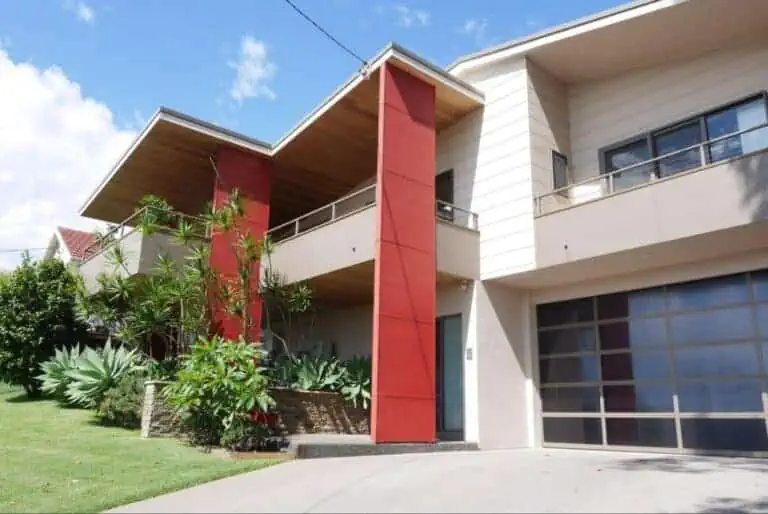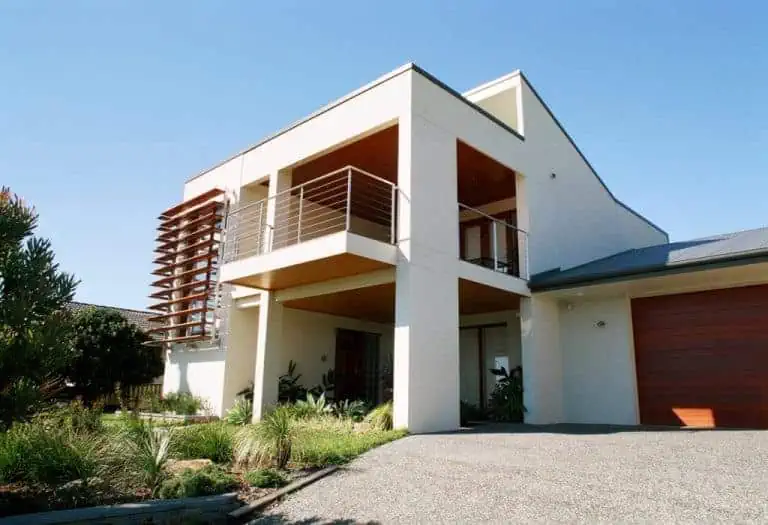Ready made house plans, or the standard plans that are available from project home builders, are designed for standard, residential subdivisions. In these situations, the house is typically in the centre of the block, with small side setbacks. The living spaces face the street, with bedrooms and the family room opening on to the side boundaries or rear yard. Due to the standard nature of the plan the siting (in terms of orientation), the outlook and fall of the site cannot be adjusted. Internally, the standard plans are usually divided into a series of smaller rooms connected by hallways with relatively small window openings
In contrast, an architectural or custom designed house plan is that the spaces within the house can be arranged to suit the lifestyle of the owner. The size and positioning of the rooms within the house are determined by what is most suited to the owner or occupants of the home.

Suitability for the existing block
Another important distinction of an architectural or custom house plan is that consideration will be made with respect to the site on which the house will be built. The plan can be adjusted to best suit the length and width of the site, the slope of the block, any significant views and also give consideration to the existing or future houses on either side of the site. By taking these factors into account the house can be constructed in the most sensible manner, minimising construction costs and also ensuring privacy.
What does this mean for the occupants?
In terms of occupant comfort, the orientation of any house in relation to the sun and prevailing winds is a prime consideration. In an architectural house plan, these elements are all taken into consideration. Appropriate adjustments can be made to admit the desired sun during winter while excluding the hot summer sun. Windows and openings can be positioned to capture the cooling summer breezes and to promote effective cross ventilation. The house can be designed so that the major living spaces gain the most favourable aspect and where to achieve the best views.
With an architectural house plan, not only can the internal living spaces be organised to suit the lifestyle of the owners, the external spaces and landscaping surrounding the house can be planned to optimise the site. With emphasis today on indoor/outdoor living, a covered outdoor living area can be incorporated into a custom design so that all the living spaces in the home flows seamlessly.
Access and convenience
An important consideration with any house is the access for vehicles to the garage. With narrow sites and sites with a steep slope, the vehicle access must be carefully considered from the beginning. With a standard house plan, the ability to adjust the plan is limited so that vehicle access may result in difficult, steep driveways or excessive excavation costs and retaining walls.
Essentially, the standard house plan is designed for a standard-sized lot in a standard residential subdivision and typically assumes a level block to work with. Architecturally designed plans are custom designed to suit the specifics of the site, the size of the lot, the opportunity to gain and the most sensible planning to make the best use of the orientation. Most importantly, the custom plan can be arranged to suit the particular requirements of the owner, providing the rooms of the required sizes and layout, with the preferred relationship between the rooms.
If you are considering the benefits between the two types of house plans, it is akin to comparing a hand-crafted, tailored suit to one that is purchased ‘off the rack’ and not designed for the individual. Not only can you see the difference, but more importantly, you can feel it.


