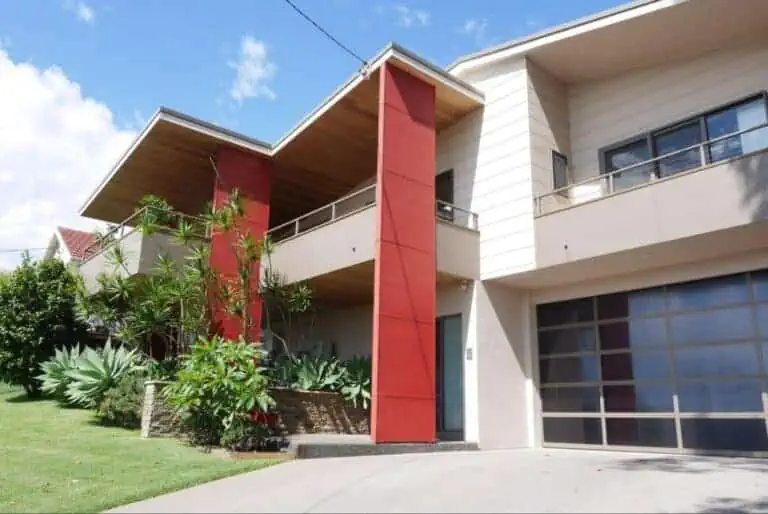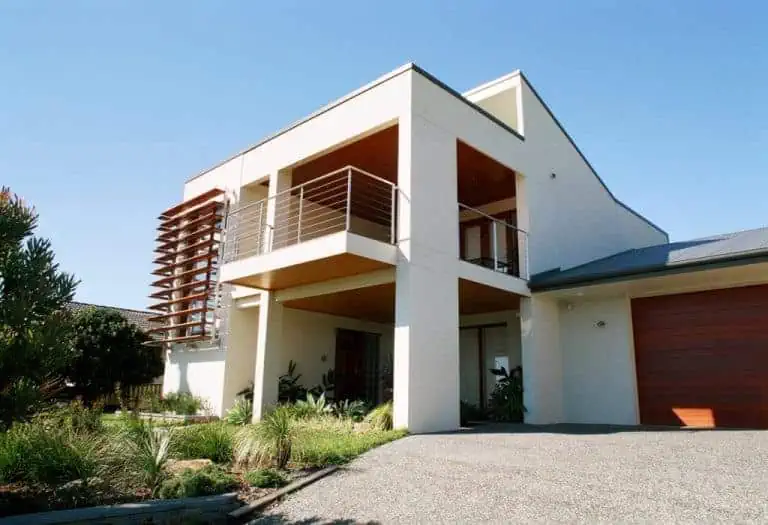Rumpus Room and Covered Deck addition, together with remodeled kitchen and new internal timber flooring seeking to improve this home for its busy family. 3D modelling was a critical design tool through the process to assist with determining appropriate roof slope, window and louvre positions, sun access, and protection. The client was able to pan around and view the 3D model themselves, enabling a greater appreciation of the design form.

Your Guide to Different Types of House Extensions
Houses are extended for a variety of reasons, but generally the extension addresses deficiencies that exist within an older house or to provide additional facilities








