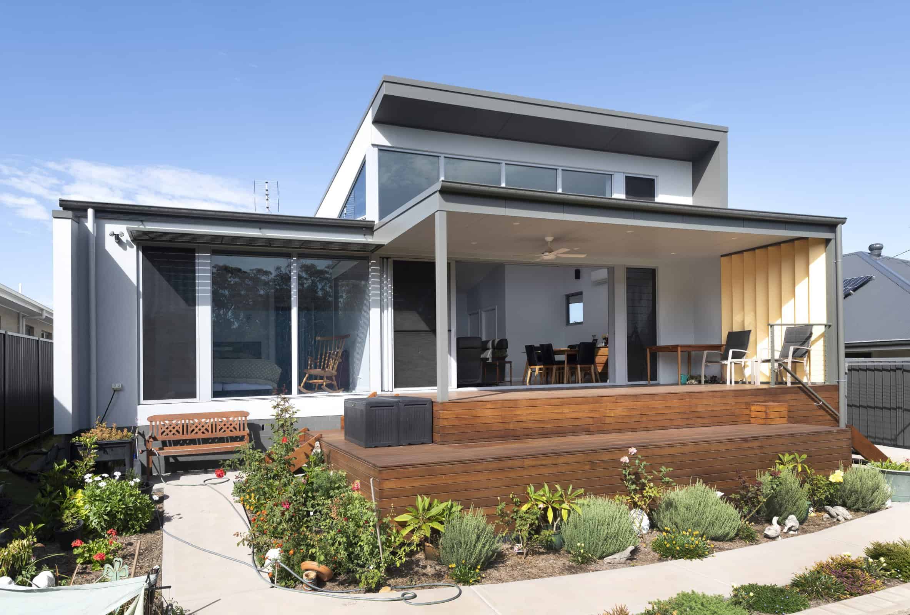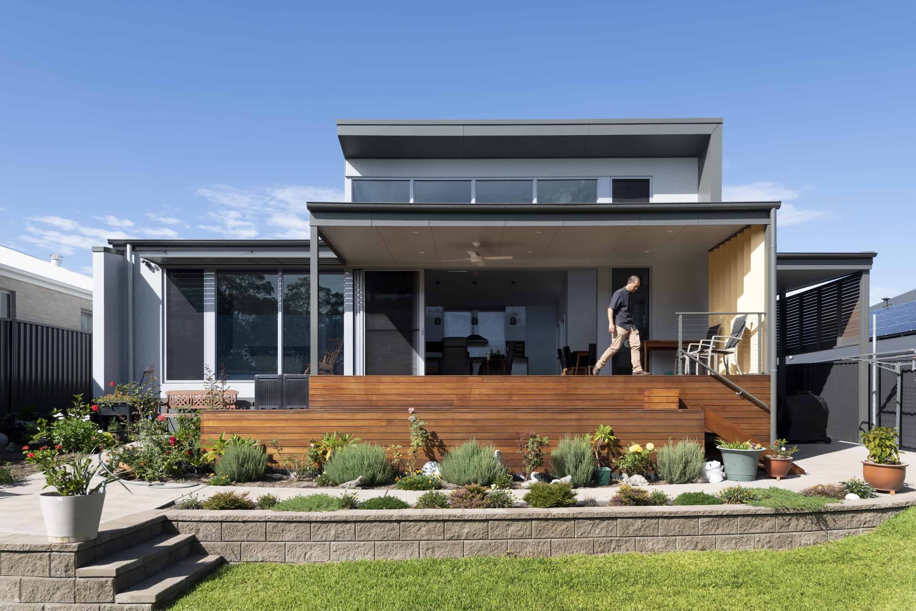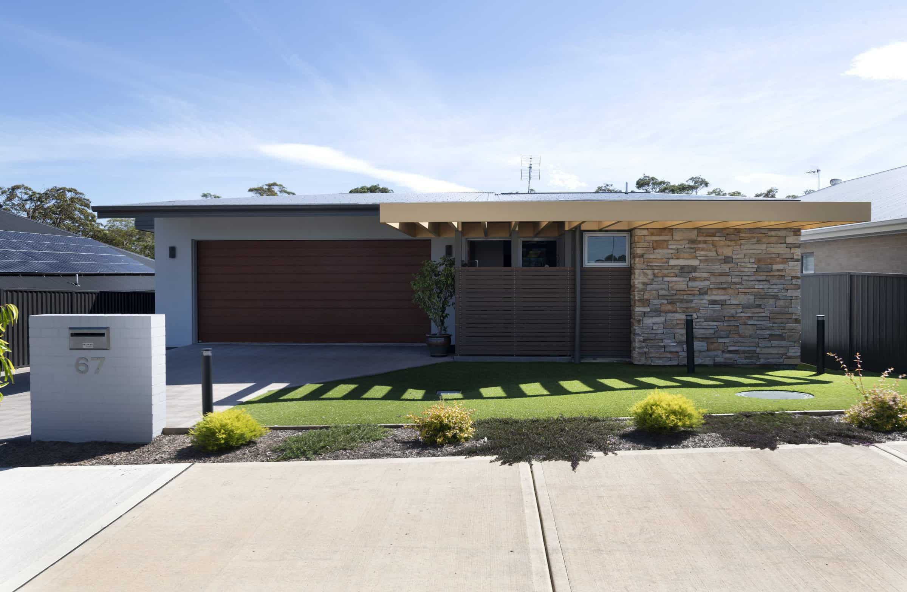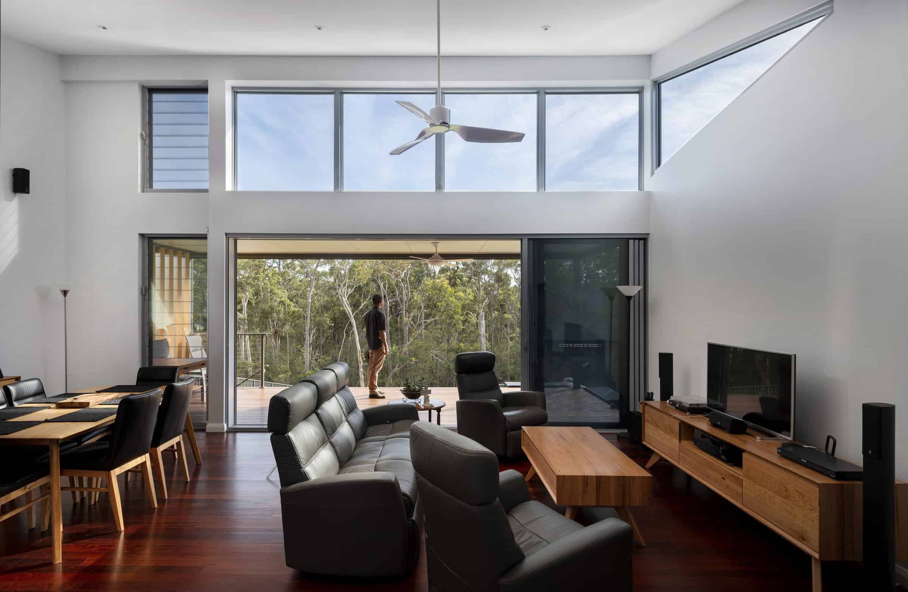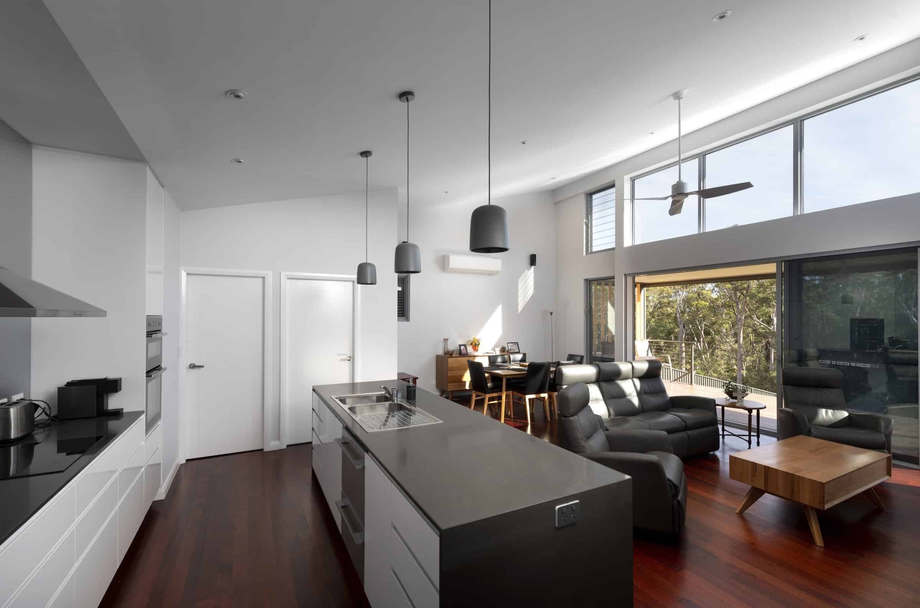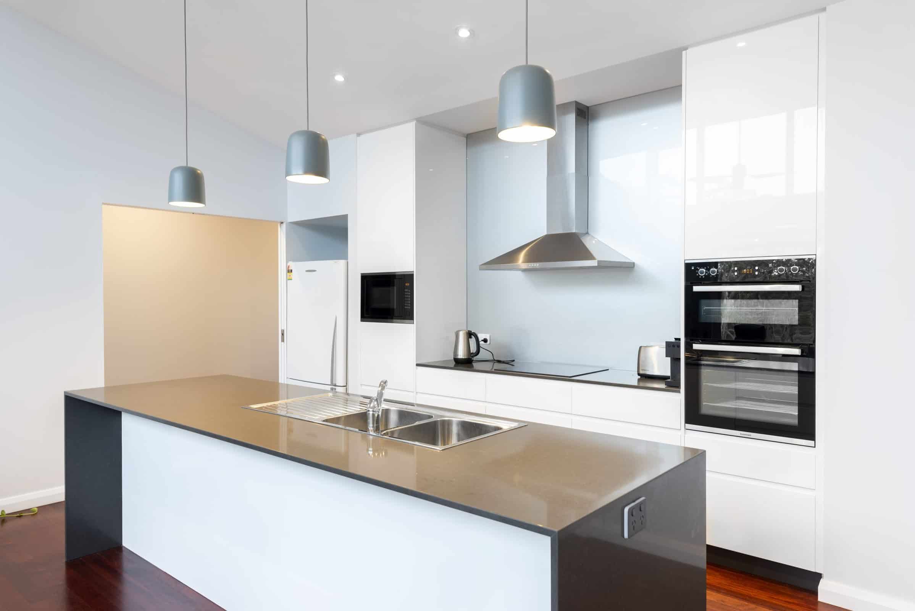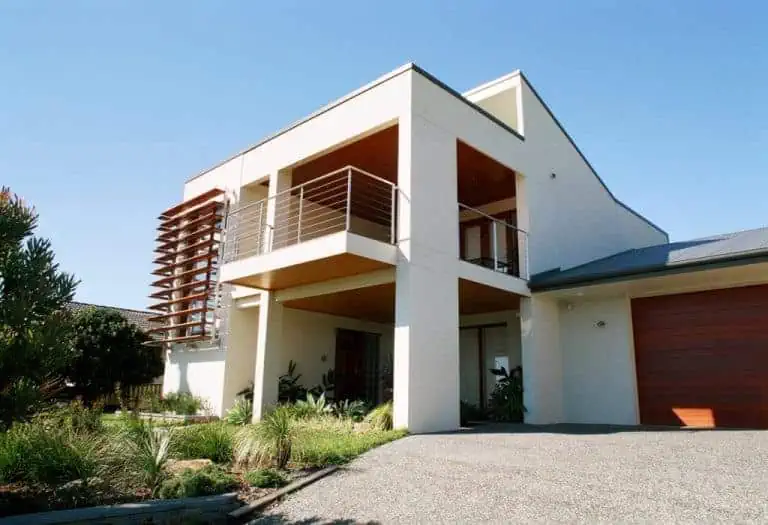This single level home was completed in 2019 under the provisions of “Complying Development”, which avoided the time and costs associated with the more traditional Development Application process through Council. The home is modestly sized with a low profile street façade to sit unassumingly within its residential estate context. At the rear is where the home stands out. Facing North towards the rear, the Living and Outdoor spaces with high raking ceilings and high level glazing open up to the Winter sun and the private bush aspect. Good thermal and acoustic insulation is provided for with Hebel external cladding and Low-E performance glazed windows. This home demonstrates a carefully considered design can maximise efficiency and economy without compromising comfort.
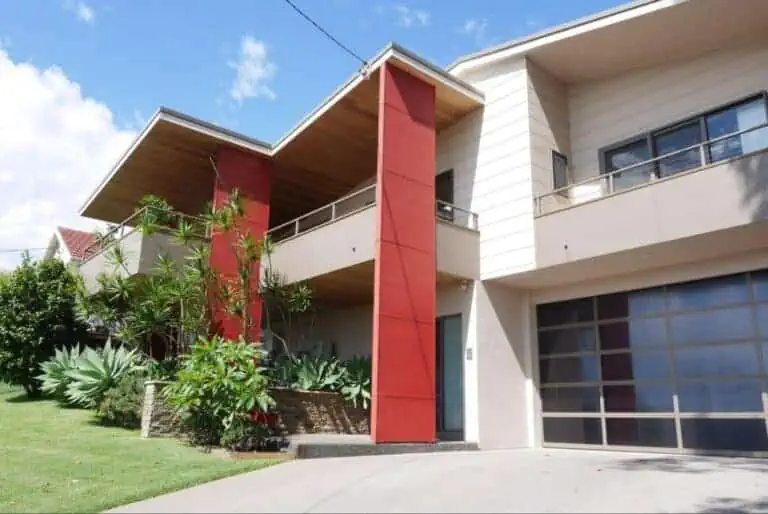
Your Guide to Different Types of House Extensions
Houses are extended for a variety of reasons, but generally the extension addresses deficiencies that exist within an older house or to provide additional facilities
