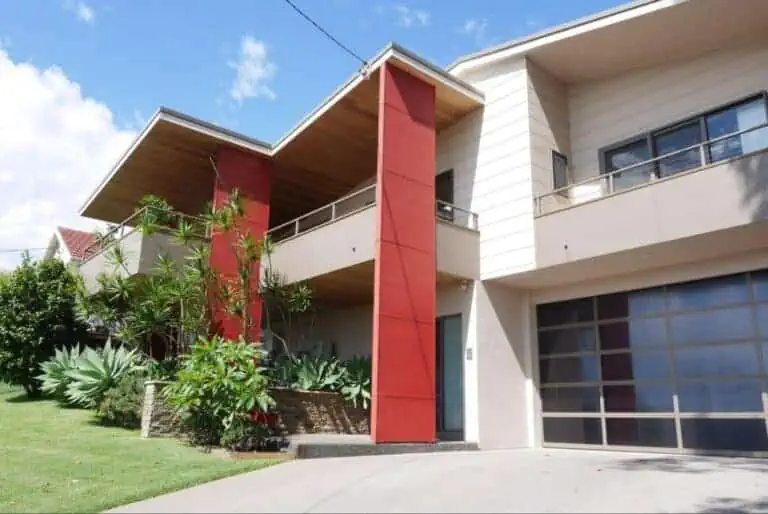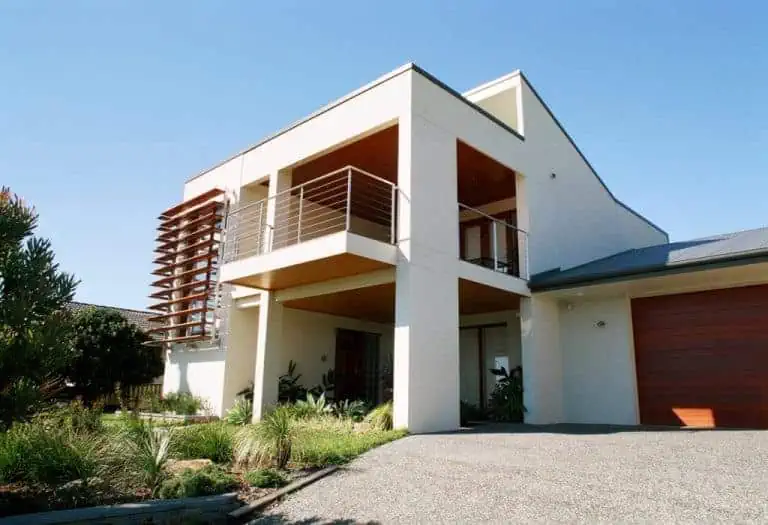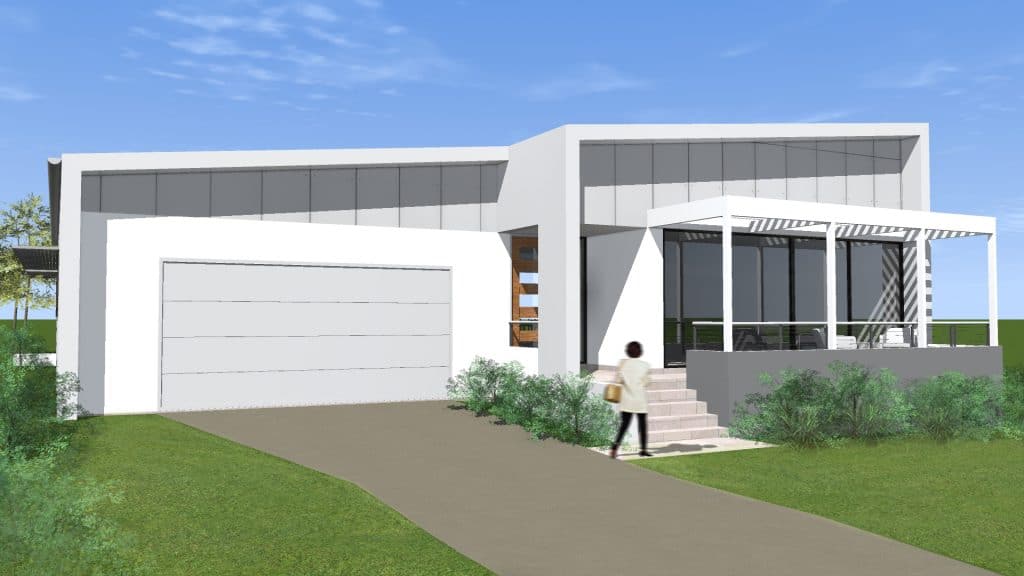
Your ultimate guide to the benefits of small house designs
Over the past few decades, the attitude of “bigger is better” has dominated most people’s thinking when it comes to home ownership. The project home industry has been willing to meet this demand with ever expanding floor areas in their house plans.
Most people are familiar with the term “McMansions” used to describe larger houses placed on lots that are too small for such a large building. Not only do these houses contain rooms and spaces that are not required by the average family, this large floor area also increases the cost of the house and for most people the size of their mortgage.
With the increasing cost of home construction, the reduction in average lot size and the reduced availability of residential land, many homeowners are now considering what is known as a “small house”.
In the past, we’ve provided some guidance on small home ownership including some general strategies for designing a small house. In this blog, we aim to provide some more detailed advice on designing a small but efficient home, including floor plans as examples.
What is considered a small house?
A “small house” can be defined as a home with a floor area somewhere in the range of 100 to 200 square metres. This floor area normally includes a single or double garage but excludes external areas like terraces, decks, porches etc.
In this blog, we’ve included examples of floor plans which show the areas that can be achieved in a small house design. These houses have been designed to address the specific context of their sites and not intended to represent generic solutions.
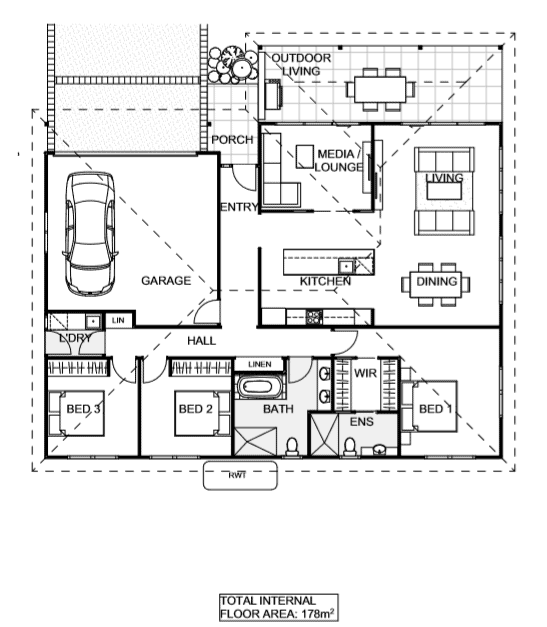
What are the advantages of opting for a small house?
Small house designs have a number of advantages, including but not limited to:
- Lower construction cost
- Reduced mortgage burden
- Suitable for most building lots
- Lower maintenance and cleaning costs
When homeowners choose to design a smaller home, more money can be spent to achieve a higher quality result because the floor area and number of rooms required is reduced, therefore costing less overall.
For example, a homeowner with a budget of $400,000 wanting to build a new home with a floor area of 350 square metres would need to put a lot of thought into how much money is allocated due to the larger floor area.
For the same budget of $400,000, a homeowner looking to build a house of 180 square metres would have more money available for a higher standard finish in the kitchens, bathrooms, built-in cupboards and more.
A small house doesn’t mean the house is of poor standard or second rate in any way – often, quite the reverse is true. A smaller house can be more luxurious in terms of the standard of the fittings and finishes.
What do I need to consider when designing a small house?
Due to the reduced floor area, the internal planning of a small house requires closer scrutiny. Homeowners need to use every precious square metre of space as efficiently as possible, so when planning a small house, the following factors need to be considered:
- Ensure that each room or space has an efficient and functional layout, being no bigger or smaller than what is required
- Consider the furniture arrangements for each room or space to ensure all the required furniture can be accommodated
- Consider the use of built-in furniture – in many cases, built-in shelving, cupboards, benches and desk tops can reduce the need for additional free-standing furniture
- Consider your storage requirements to ensure that adequate storage is available – a small house will feel small if there isn’t sufficient provision for the storage of all the usual household items
- Possibility to make spaces adaptable or dual use e.g. a third bedroom could also be a second living space or a study.
A small house doesn’t mean that the house will be cramped and claustrophobic. On the contrary – a small house can feel just as open and spacious as any other larger residence.
The difference with a small house is in the reduction in the number of bedrooms, bathrooms and multiple living spaces. For example, instead of the “McMansion” with four or five bedrooms, two bathrooms, a power room, a family room, a home cinema, a formal living/dining space, kitchen and walk-in pantry, a small house might have three bedrooms, one bathroom, a powder room and a single open plan living, dining and kitchen space.
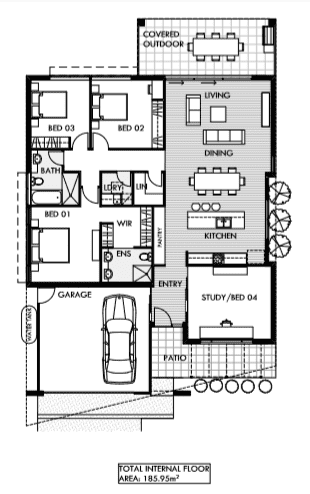
Unless a home needs to accommodate a large family, a “McMansion” is simply not required.
It’s important to remember that while a house will stand for many, many years, children have a habit of leaving home as soon as they’ve completed their high school or uni education and start working.
This has created the trend of “empty nest” downsizing.
How can I make my small house feel bigger?
Perception of the size of a space is influenced by many factors.
Spaces can appear to be larger or smaller than their actual dimensions depending on how the space is treated. For example, a room with large glass doors or windows opening to the exterior and good natural light will feel much larger than the same sized room which has one small window and poor natural light.
Rooms with light wall colours often appear larger than rooms with dark wall colours. Also, rooms that are cluttered with too much furniture will feel smaller than rooms that have been furnished in a more considered, minimalist manner.
When designing a small house, it is also important to consider the circulation spaces such as stairs, halls and entries. If these areas are designed to be more generous, the house will feel more spacious and open. It is a mistake to design a hall with the absolute minimum dimensions which emphasises the small area of the house every time anyone moves through the house.
As a general rule, fewer large rooms or spaces are preferable to a greater number of small rooms which is why using large, open, multi-purpose spaces with sliding walls and/or large doors has been a successful design strategy for smaller homes in the past.
When the house needs to accommodate guests or more privacy is needed for work or study, the house can easily be reconfigured.
It might also be possible to design a computer nook or study area in one corner of a living space in lieu of a separate room for a home office. This computer area could be left open to the main space or can be closed off with bifold sliding doors.
Small home designs are perfect for homeowners looking to reduce costs
A small house can reduce construction costs substantially.
Small home designs provide the functional spaces the owner needs and at the same time, provides the opportunity for more money to be spent on kitchens and bathrooms compared to a larger house.
With a smaller footprint, a smaller house will also provide larger external areas, yards and gardens, compared to a “McMansion” which needs to be built from boundary to boundary.
In today’s economic climate, a small house is a viable alternative to a “McMansion” or an apartment with the associated strata fees and other costs.

