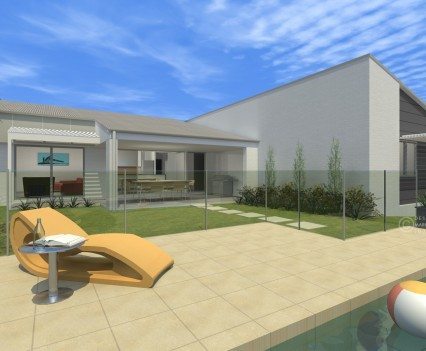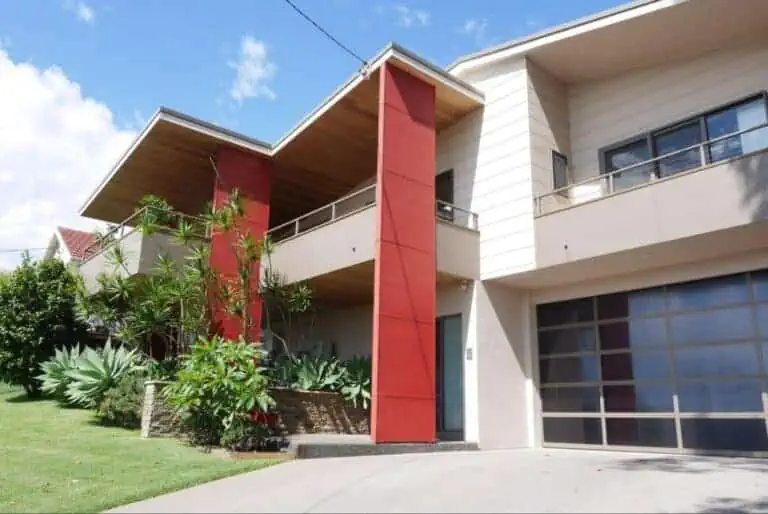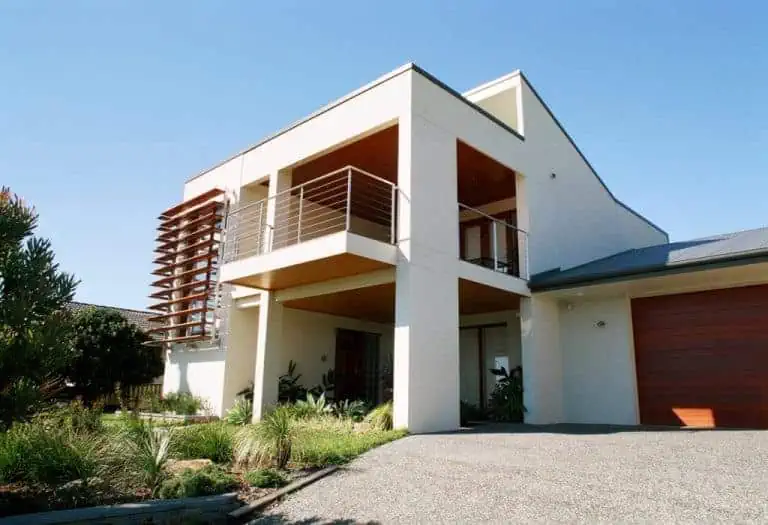An architecturally-designed home is a collaboration on the part of many people. It is the coming together of ideas, with the process culminating in the creation of a unique, inspiring space that is ultimately an expression of you and your lifestyle.
The architectural design process is unique for every project. It is initially determined by whether you are building a new home, carrying out renovations or making a few small improvements. There is no generic step-by-step procedure, but depending on how complex the project is, we can break the design process down to give you a general overview of what happens.

Initial contact and brief:
At the initial meeting, we aim to get a good idea of your expectations. We then look at your site to discuss how your ideas can work realistically with the opportunities, limitations or constraints of your site. We also take into consideration council planning controls or restrictions and the possible impact these may have on your design ideas.
Budget:
We discuss your budget and give you a rough guide of what your project will cost. We determine whether the scale of your project is achievable with your budget expectations. We also discuss our fees, and sub-consultant fees, and all of this information is brought together as part of the design brief before design work commences. (link to Cost Opinions blog)
Preliminary Design:
Once we have an understanding of your expectations and requirements, we complete a sketch of your proposed design to conceptualise and help clarify your initial brief. This stage usually happens quite quickly; within a couple of weeks, depending on the size and complexity of your project. We then carry out as many revisions as it takes to arrive at a design that you are happy with. The cost factors are revised until all parties are satisfied with the design.
Detailed design and documentation:
Once we have reached an agreement on the plans and everyone is happy with the look and feel of the structure, we address the practical concerns. This includes building materials, energy, environmental factors, colours, fittings and appliances etc. We produce drawings, images and proposed schedules for your final review and to help refine the budget before engaging a builder. The three-dimensional images we provide give you a very clear understanding of how the building will look and feel from a number of viewpoints.


