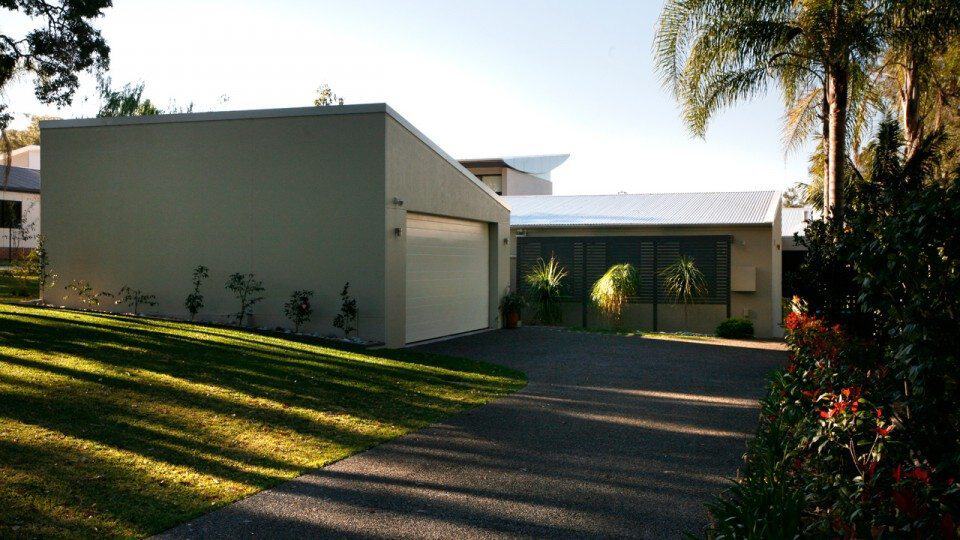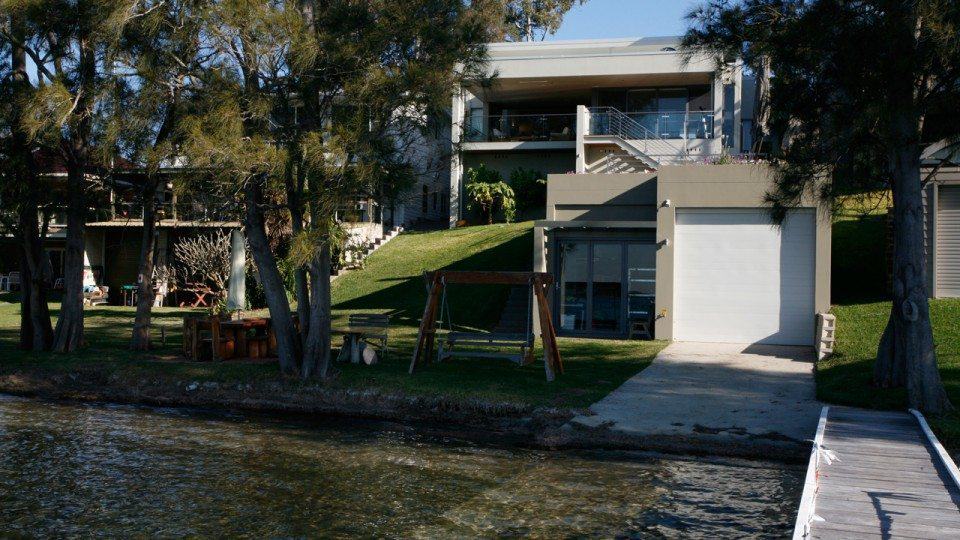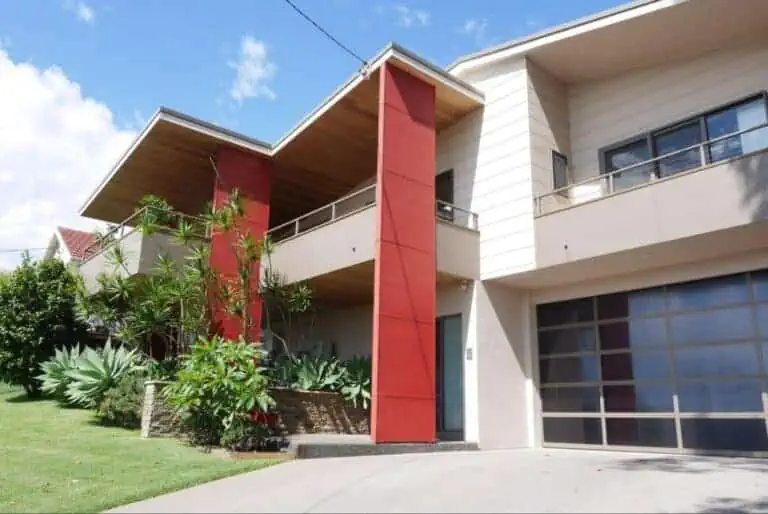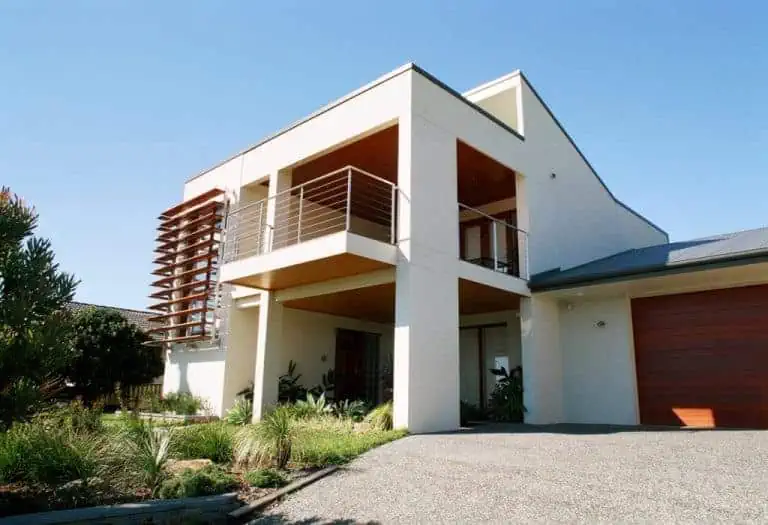Our client wanted to make the most of lake house living — Here’s how we designed their Lake Macquarie home
We were commissioned to design a contemporary four-bedroom house on a single level with open living spaces to gain lake views and natural light.
The Owners of this stunning home located on the southern end of Lake Macquarie are semi-retired and divide their time between Sydney and their lakeside address at Summerland Point. Their wish list included a study/guest room, open-plan living/dining/kitchen, bathrooms, laundry, courtyard, external decks and boathouse. A separate wing was required to provide holiday accommodation for the extended family.
Once the existing, free-standing weatherboard cottage was demolished, the site provided a blank canvas for creative design to maximise the Lake Macquarie waterfront location.

The main constraints were the two existing lake houses positioned close to both side boundaries. There was also a considerable slope at the lake front as the site fell away steeply to the waterfront.
The house was designed to optimise the views to the North over Lake Macquarie, with open planning on a single level to maximise the connection with the Lake.
Explore our unique lake home planning
A guest bedroom wing separate from the house forms an internal courtyard, making the best use of the level portion of the site and providing areas protected from unfavourable weather. There are views through the house from the courtyard to the Lake.
The site is long and relatively narrow, with the house sited as close as possible to the Lake.
Entry to the property is along a broad driveway which first leads to a free-standing double garage. The garage has been planned so that the doors are not visible from the street improving the street presentation and affording additional privacy from the surrounding lake houses.
The garage is separated from the bedroom pavilion by a small service courtyard which contains a number of water storage tanks that collect roof water for recycling.
A path and ramp then lead visitors beside a privacy screen and gardens towards the entry porch and front door. The privacy screen protects the courtyard from unwanted intrusion. From the entry, the house, courtyard and bedroom wing are all on a single level. This promotes easy indoor/outdoor access from the bedroom wing and house to all external spaces.
It is only after passing through the entry and entering the main living/dining space that the visitor first gains views of the Lake. The living/dining space is a generous rectangular space with a high sloping ceiling rising to a skylight. This space is open at one end to a large deck overlooking the Lake, and at the other end to the landscaped courtyard.
Lake views and North sun to Living and Bedroom spaces
The house is organised with the master bedroom on the Lakeside, taking full advantage of the views. It opens onto a deck via sliding glass doors. The master bedroom has an ensuite bathroom, with a spa bath, double shower and double vanity. There are views of the lake from the ensuite through the master bedroom.
Both the ensuite bathroom and the main living/dining space receive northern sun via a large skylight that runs across the full width of the house. This skylight allows the northern sun to penetrate deep into the house during winter, roof overhangs ensure all summer sun is excluded.
The main house also contains a guest room/study, laundry, and guest bathroom as well as the living/dining and kitchen spaces mentioned previously. The kitchen also has access to a large pantry.

The house and guest bedroom wing have been designed so that they can be used independently. The bedroom wing is comprised of bedrooms and bathrooms serving as overflow accommodation for friends and the extended family of children and grandchildren during their visits.
The separation of the guest bedroom wing gives a greater degree of privacy when the house is fully occupied by the Owners and their guests. When unoccupied, the bedroom wing can remain closed.
Weather-protected and private internal courtyard
The courtyard is an outdoor living space and can be enjoyed in all weathers, protected from the natural elements while remaining private from the neighbours. The courtyard is surrounded on three sides by verandahs. These verandahs not only provide shade during the hot summer months but also give protected access during inclement weather.
The courtyard is enclosed on its fourth side by a masonry colonnade with an infill of timber screens, this gives the impression that the courtyard is an internal space formed within the centre of the house. This creates a very different spatial impression when compared to the typical rear yard or garden.
Gates have been included to enable the courtyard and the house to be secured when unoccupied.
Integration of the terrace and boat shed with site levels
The slope of the site results in the main floor level being a full story above natural ground level on the Lakeside of the house. This elevates the deck to take maximum advantage of the views. There are views from the main bedroom deck and living area to the Lake in the foreground, and beyond to the various inlets and headlands.
External stairs lead from the deck down to a paved terrace. Part of this terrace forms the roof of a semi-underground boatshed. The terrace has been constructed with garden beds that surround its perimeter forming part of the safety balustrade. The terrace is an intermediate level breaking the journey from the house down to water level.
The boatshed was built into the slope of the site to disguise its height and size. It was designed to accommodate the Owner’s boat, as well as provide storage space for other recreational watercraft. The boatshed is adjacent to the adjoining neighbour’s boatshed and has been made as inconspicuous as possible, to minimise the intrusion to the waterfront.
There are stairs on the East side of the boatshed which follow the natural slope of the ground and provide convenient access from the terrace to the waterfront.
Energy conservation measures included in the house design
The house has been designed to comply with the current energy conservation legislation. This includes fully insulated walls and roofs, shading windows from the summer sun, ample opportunities for cross-ventilation, a solar hot water system, and collection and recycling of stormwater.
Stormwater tanks have been located in the service courtyard between the garage and guest wing and also underneath the floor of the main house. The orientation of the site was also a positive factor, enabling the main living spaces to open towards the favourable northern sun and cooling North/East summer breezes.
The house was constructed to a high standard throughout by MacPherson & Willott Constructions.
By adding their personal touch to the décor of this home, the Owners have the perfect end result, something that not only works from a design and architectural aspect but most importantly, enhances their lifestyle as well.
Planning a new home or home renovation in Lake Macquarie? Choose Mark Lawler Architects for your next project
At Mark Lawler Architects, we’re experts at providing modern, personalised designs for everything from home renovations to new homes, housing or commercial projects, and more. Our dedicated team work hard to create the best solutions for our clients.
Having worked around Lake Macquarie, the Hunter Valley and Newcastle, we can transform outdated lake houses into bold, distinct homes that make the most of lake house living. With our technical knowledge and creative problem-solving skills, Mark Lawler Architects are the experts you need for your home renovation in Lake Macquarie.
Contact us today.


