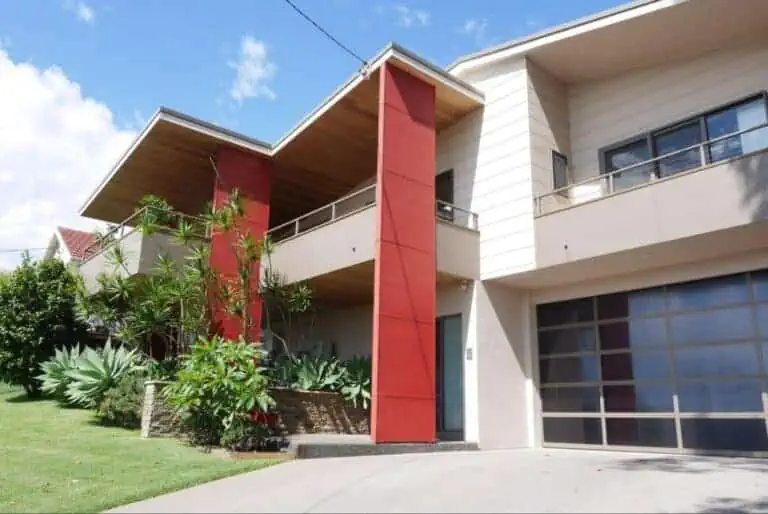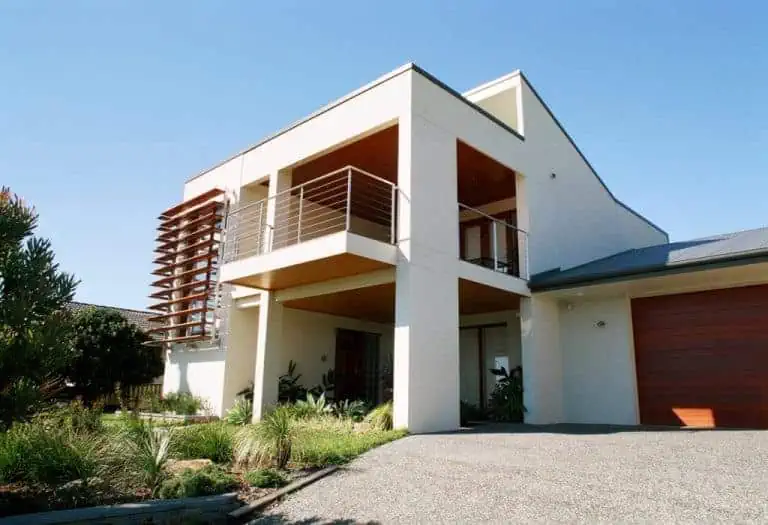
A garage is no longer regarded as a basic shed to park a car.
It can serve multiple functions – an occasional social space, an indoor gaming area, a place to practice hobbies, essential storage and sometimes even a place to park a car!
Driveways and council requirements
The garage is a high priority in terms of a homeowner’s requirements. However, all councils require that garages do not dominate the streetscape.
Councils set rules for setbacks, visual treatment and the extent of frontage so garages do not overwhelm the house.
Councils also have rules regarding the size and extent of driveways. The design must be a careful balance between compliance with the council and an owners’ needs for practical living.
How vehicles access a site is one of the first things that needs attention.
Elements to consider when adding a garage to your design brief
Ideally, a garage is discrete and contributes to the house. The materials and colours chosen, thoughtful integration into the design with sympathetic roof and wall treatment will all help achieve a superior outcome.
The garage should receive consideration from the outset and not be “tacked on” after the house is designed.
A garage serves numerous functions so the brief should list all the desired activities and requirements.
Assessment of these factors will help arrive at the correct size and plan shape. For example, car parking at the front of the garage with storage or a workshop at the rear.
Storage provision is critical for all garages, a garage inevitably becomes the place where “everything” is stored. If these needs are anticipated when designing the most efficient and accessible layout can be included.
A designated workbench or hobby area may be required. If these activities are included, good natural and artificial light will be important as well as convenient power outlets.
Want to know more about the architectural design process and creating a foolproof brief? Check out our guide to the design process.
Access to and from the garage

The garage needs to connect and be related to the house to provide secure, weather-protected and convenient access.
The frequent tasks such as groceries and transporting children will determine the access to and from the garage.
Washing and cleaning cars is another regular task that should be catered for with the driveway design, water tap location, power for vacuum cleaner etc.
The driveway also often serves as guest parking or parking for the owner’s licensed teenagers.
With smaller lot sizes, houses now commonly extend from one side boundary to the other. A garage with a rear door (roller door or similar) can give invaluable access for landscaping, trailer or boat parking or any future building work.
The very basic garages of our Grandfathers have long ago ceased to be considered adequate. A garage is now one of the areas of a house which can have a major bearing on its functionality and its resale value.
Build a home and garage to last a lifetime. Check out our blog on how to build a house to last a lifetime for more tips and guidance.


