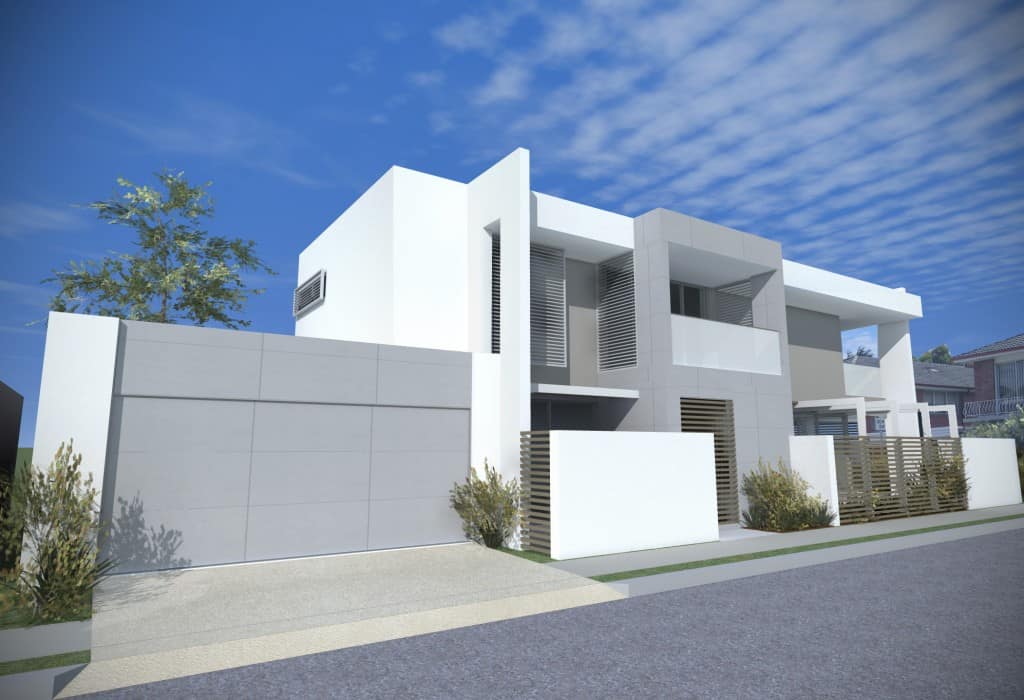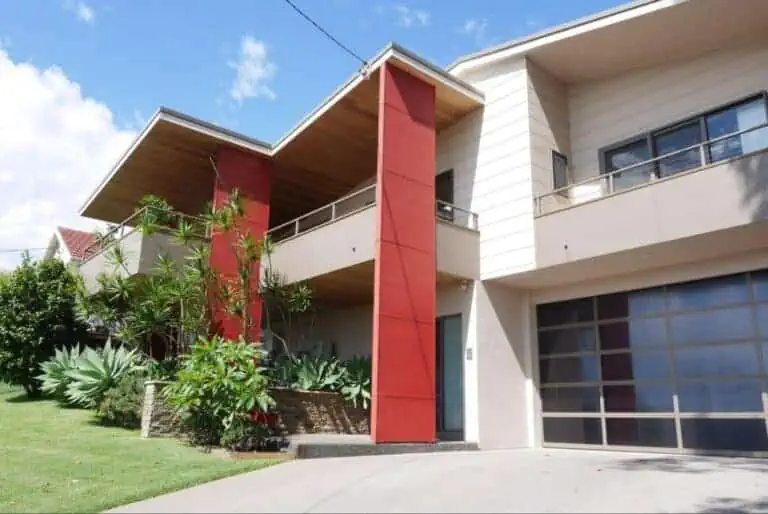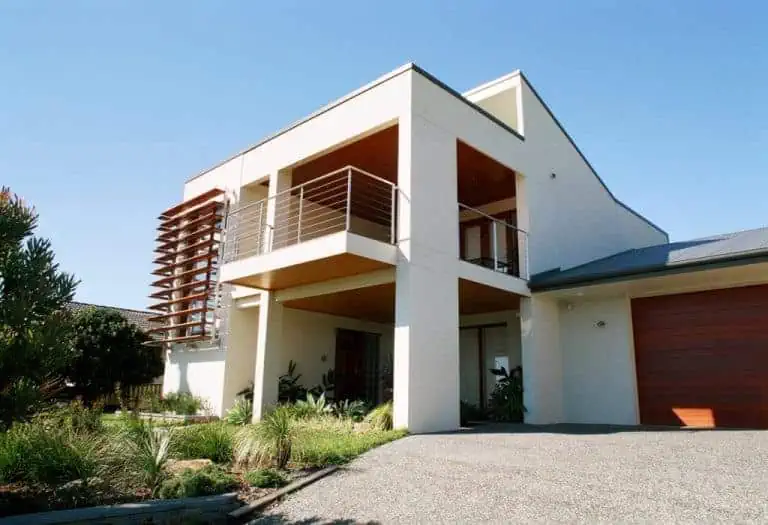This blog article will run you through the different building codes in Australia, and how they will impact the design of your home.

The primary building regulation governing the construction of residential buildings in Australia is the Building Code of Australia (BCA).
The BCA is produced on a national basis. The intention was to produce a uniform building code which would be applicable to construction throughout Australia.
This blog will run you through:
- How the BCA dictates Plan/Design elements of homes
- The Australian standards of building materials for homes
- How State and Local government regulations affect your home
- Building sustainability regulations and your home
The BCA sets minimum standards for:
- Structure
- Construction methods (which can vary on the type of block your home is built on)
- Fire separation and safety
- Light and ventilation
- Room heights
- Stair construction
This code is quite prescriptive and sets out minimum requirements for dimensions and specifications for certain types of construction to make sure the living conditions are safe.
In parallel with the BCA are a suite of Australian Standards – these standards address specific and particular aspects of building construction and materials.
Australian Standards for Building
The Australian Standards have been written by expert committees made up of people from within the relevant industry.
The aim of these Standards is to specify the required quality of materials and the quality of the execution/installation of the specified products and materials within buildings.
Many Standards are referenced in the BCA to control many aspects of construction.
There are Australian Standards for:
- Masonry
- Concrete
- Glass
- Ceramic tiles
- Timber
- Roofing
- Many other detailed aspects of construction
In order to construct a residence in Australia, the designer, builder, and consultants must all be familiar with the BCA and the relevant Australian Standards.
The role of state and local government
At a state or local government level the other legislation which has a bearing on house construction are the state planning controls and the Local Government development controls. These documents spell out permissible zoning i.e. what can be built and where, site setback requirements, height controls, site coverage, minimum areas of landscaping, car parking requirements and other planning matters.
The development controls enforced by Local Government will vary between Local Government areas. The state planning legislation has generally more uniform application throughout the entire state.
State and local council legislation in NSW controls the requirements for Complying Development, the necessity for a Development Application and the requirements for a Construction Certificate
In addition to these controls, there may be other more specific requirements relative to the property location and the type of development.
There may be a requirement to conduct a Bushfire Threat Assessment, depending on the location of the property.
Due to the recent history of large loss of property and life due to bushfires, the state government introduced specific construction requirements. There is also an Australian Standard for Bushfire which sets out a process for achieving acceptable levels of construction.
The local councils have prepared maps which indicate areas of land declared bushfire prone and for which a Bushfire Threat Assessment is required. The level of threat from bushfire is influenced by the size and density of any adjacent bush and the slope of the land.
Most of the controls in relation to building concern protection of openings and windows from flying embers, and the ability of the main roof and wall cladding to resist exposure to flame and heat.
In some cases, an area surrounding the new building must be cleared to make sure large trees and shrubs are not close to a building.
The Building Sustainability Index and Your Home
Energy saving provisions are an initiative of the state government, identified as BASIX (Building Sustainability Index).
It has been recognised the construction and occupation of buildings uses a substantial amount of energy in comparison to other economic activities. The state government has introduced measures aimed at reducing the energy usage and waste.
For a private dwelling these measures are focused on:
- appropriate levels of thermal insulation
- shading of windows from direct sun in summer
- energy efficient appliances
- lighting and heating of hot water
Another important part of the requirements is the storage of stormwater for re-use within the building. In most houses a stormwater tank is now required – the water is then used for non-drinking purposes within the house and gardens.
In the post-war period of the 1950’s and 60’s the legislative controls for building a house were basic. Controls for the construction of a house were primarily focused on structural soundness and preserving minimum boundary setbacks.
By contrast, today there are a large number of interrelated codes and standards to regulate virtually every aspect of constructing a building. There is far greater scrutiny of the design, building performance, and its energy usage to make sure it complies with minimum standards.
it’s important to remember there is no such thing as a “simple project” – even the most minor addition to a property can involve preparation of comprehensive documentation and approvals.
As architects with over 30 years experience, Mark Lawler Architects assist clients in guiding through all the controls and regulations relevant to their project.


