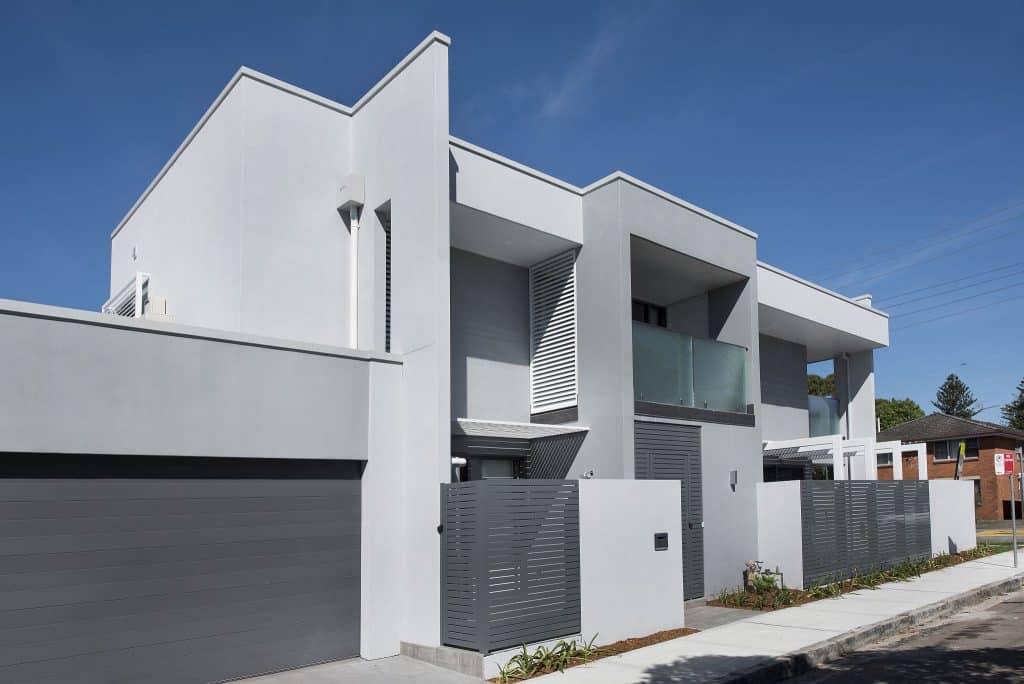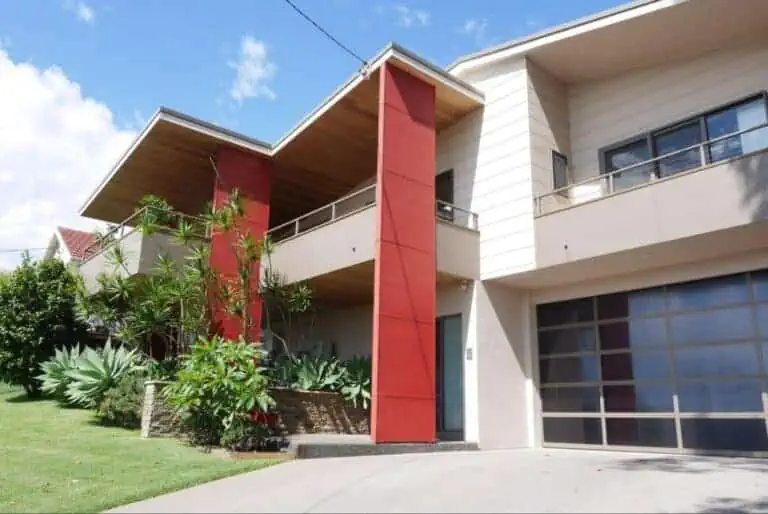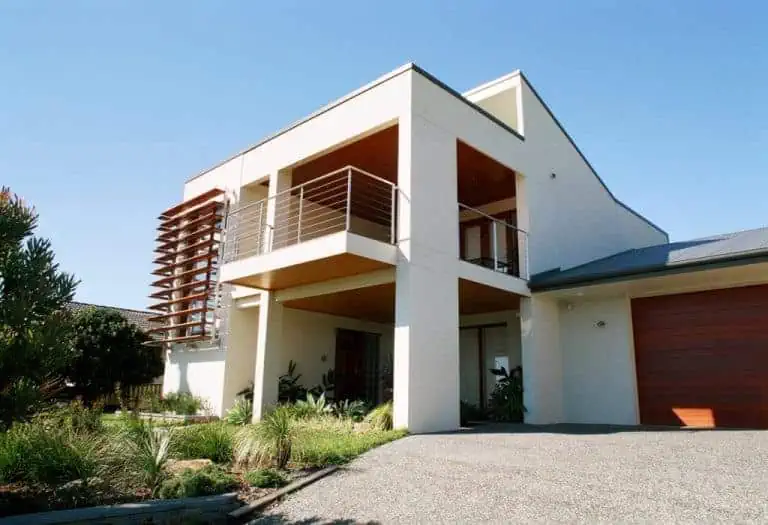
How to increase property value for a better resale price
As an Architect, many of my Clients ask me about ways they can increase the value of their home. The advice in this article can apply equally to the construction of a new house or the renovation of an existing home. The emphasis will be slightly different in each case, but the general principles will still be applicable.
Note: This blog does not include the tips an agent might give about presentation for sale or an open-house inspection (e.g. general housekeeping, cleaning, etc).
Which areas of the home affect house resale value?
There are several areas inside and outside a house that receive particular attention from potential buyers. Specifically, the kitchen, bathroom, garage, outdoor living area, maintenance, street presentation and overall design. The way these areas are presented is critical and can give your property an edge over others.
If two or more houses offer more or less the same accommodation (e.g. 4 bedrooms, 2 bathrooms, 2 car spaces), it is the quality and presentation of the areas discussed below that will determine which home will achieve the higher sale price.
- Kitchen
- Bathroom
- Garage
- Outdoor Living
- Maintenance
- Street Presentation
- Design and Planning
Almost any investment spent to upgrade and finish these areas to a high standard will be repaid with increased sale valuation!
How to add value to your property
Here are so proven, practical ways to add value to your home.
#1. KITCHEN

With any new home design, our clients typically seek an open plan living, dining and kitchen space. The kitchen is universally recognised as the heart of any house, the centre of many social activities and therefore it is integrated with the living and dining spaces.
In many older houses, the kitchen occupies a traditional location at the rear of the house, separated from the living and dining rooms. In a renovation, it is not unusual for walls to be removed and the kitchen rearranged to form part of a new open plan living and dining space.
With the current trend for the kitchen to be “on show”, the design and finishes of the kitchen take on far greater significance.
Functional, open-living kitchens with European appliances and luxurious finishes are highly desirable.
Particular attention must be paid to the functional layout, provision for storage, presentation and the kitchen’s relationship to the remainder of the house in terms of colours and materials. In a modern house, a kitchen is often considered as an elegant built-in joinery that underlines the design concept of the home.
Particular scrutiny is given to the appliances (e.g. European brands, stainless steel, size, etc), bench finishes (e.g. stone top, polyurethane doors and drawers), splashbacks (e.g. stone, glass or tiles) and storage (e.g. soft-close drawers, slide-out pantry racks, etc).
With open-planning of the living, dining and kitchen, there is also a greater emphasis on a walk-in pantry to hide the messy cooking preparation and clean-up.
#2. BATHROOM

Bathrooms and powder rooms have also assumed a greater importance.
The number of bathrooms provided in a house has increased as people’s expectations of comfortable living has increased. For example, it is now common for every house to have a main bathroom and an ensuite bathroom. In many cases, there is often a third bathroom or, if not, a separate powder room.
The vast increase in the availability of tiles, bathroom products, tapware, sanitary fittings, etc. has resulted in competition amongst home owners to have the very best and the very latest products installed in their bathrooms. This is an area that will receive a great deal of scrutiny by any potential purchaser.
Bathrooms should be well-lit and spacious
In an older property, most often the bathrooms will be small and outdated. They will need to be renovated and possibly enlarged. In some cases, it may be necessary to construct a new bathroom to serve as the ensuite bathroom to the main bedroom.
As a general rule, a bathroom should be well-lit and spacious. Good natural light and ventilation with large mirrors and light colours help achieve this effect. The careful selection of basins, taps, baths and shower screens will enhance the presentation, new bathroom products are constantly being added to the market.
#3. GARAGE

Many potential purchasers place particular value on vehicle accommodation. There is an expectation that each house be provided with a generous double garage.
So, how does a garage increase the value of a home? The garage is not only for the parking of motor vehicles but also for the storage of all the other objects that cannot be stored satisfactorily within the house. These items can include boats, trailers, sporting equipment, gardening tools, hobby activities and many other household items.
Many older houses were built with a very small single garage or without a garage at all. An owner can greatly increase the value of an older property by adding a garage and improving vehicle access.
Garages go far beyond car storage. Desirable homes need spacious double garages which are integrated seamlessly into the home’s facade and offer internal access to the home.
With any garage – either for a new house or a house renovation – internal access into the house is a strong preference for both security purposes and also weather protection.
A double garage is a large space and requires careful integration into the street façade. The colour and type of garage door can have a strong visual impact. The driveway selection will equally be important to coordinate with the landscaping and to avoid the harsh glare associated with large areas of plain concrete.
#4. OUTDOOR LIVING

Part of the Australian lifestyle today is greater contact with the outdoors and the use of exterior spaces for entertaining and relaxation.
For both new houses and older properties, the creation of an outdoor living space is a prime prerequisite. Most owners are seeking a generous area suitable for outdoor dining with a BBQ, good lighting and weather protection.
A well-planned outdoor entertaining area adds enormous value to a property effectively expanding the usability of the home and providing a space for comfortable al fresco living.
Due to our benign climate, these outdoor living spaces can be used year round and greatly extend the internal space within a house. Ideally, the outdoor living area is located in an area that is private from the neighbours and takes advantage of the best orientation and any views available.
#5. MAINTENANCE

The proper maintenance and upkeep of the building is important, particularly in an older property. Most purchasers are seeking a property with little work to do once they move in.
Most buyers will be turned off by a crumbling home in need of expensive repairs. A well-maintained home will be much more attractive to potential buyers.
Not only does a house present much more favourably when it is well maintained with neat gardens and lawns but it also gives the potential purchaser the peace of mind that they are not faced with major inconvenience and costs associated with extensive building works.
When repainting is required, this is an opportunity for a new, fresh colour scheme. This can be a very economical way to achieve a much improved presentation.
#6. STREET PRESENTATION

The way a house presents to the street is important as it is representative of the owner’s taste and aspirations. The following factors will impact the value of a home:
- How it relates to the surrounding context
- Whether it subtlety integrates with the streetscape, or makes a bold statement
- What “attractive” elements are incorporated in the streetfront design
- How landscaping and front fencing is incorporated
With an existing house, a bland presentation can be improved with the addition of an entry porch, veranda or pergola. A logically planned front path with gardens to provide an obvious entry and organisation to the yard can have a big impact.
Equally, high-quality landscaping and paving are essential for good street presentation.
#7. GOOD DESIGN AND PLANNING

Generally, a well designed house that is Architecturally distinctive sells itself to the astute buyer.
Factors that make an important contribution can often be neglected or overlooked by the homeowner. An Architect will ensure that critical design issues such as privacy from neighbours, correct orientation access to external areas, sensible arrangement of rooms, minimising excessive hallways are all properly resolved.
An architect can mitigate any design issues and ensure your home offers optimal room arrangements, internal and external access, orientation, layout and much more.
Good internal planning includes zoning to separate bedrooms and living spaces, good connection between external and internal living areas, consideration of orientation for sun and breezes. An existing house with a poor layout is an opportunity for improvements to increase the sale value.
A well-designed house will feel light, open and spacious. If a purchaser is comparing a number of homes, it is obviously the house that does all things well, or has the least problems, that will be most appealing.
While there are many other factors which come into play with the resale value of any property these brief notes give some guidance to the most salient points for the majority of houses.
Contact Mark Lawler Architects for specific advice on how to increase the resale value of your home.
Image: Unsplash


