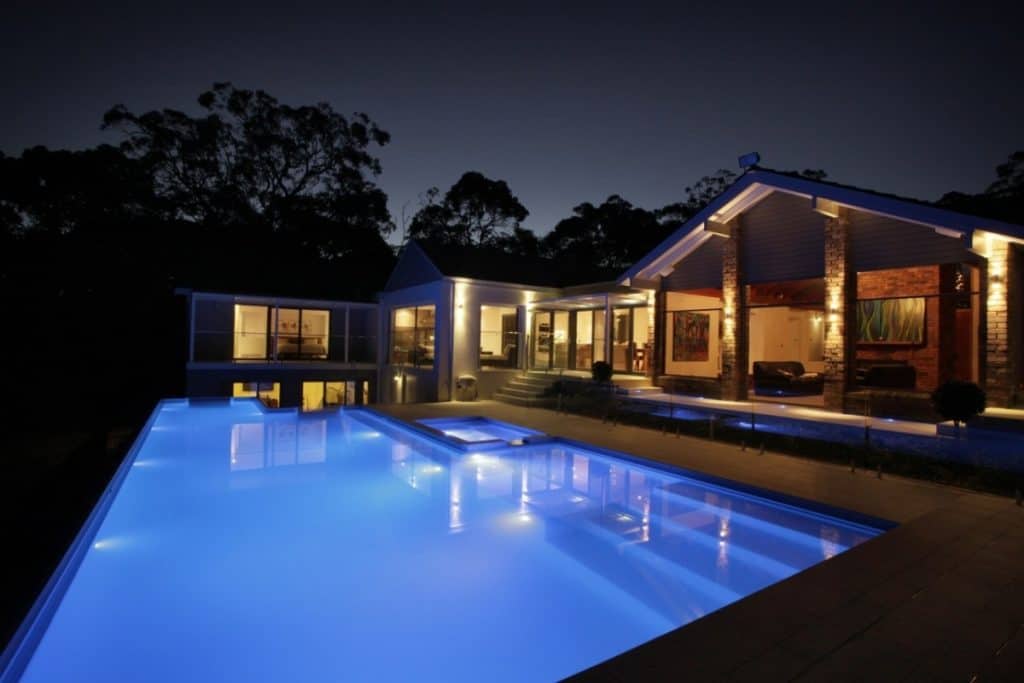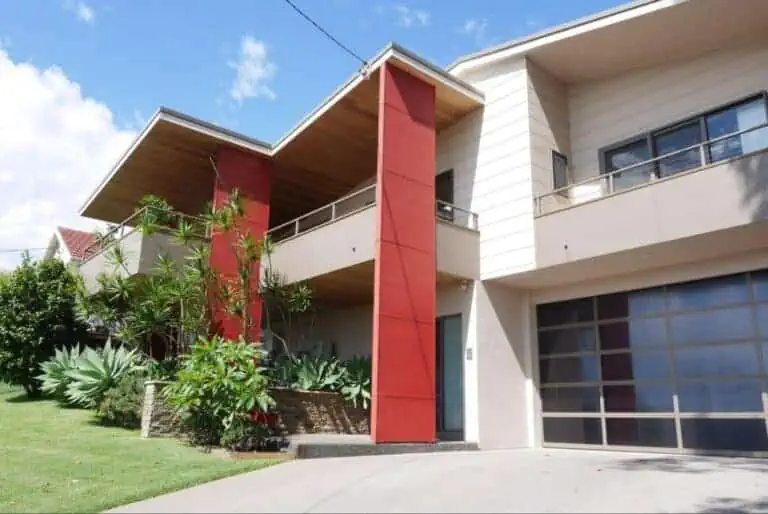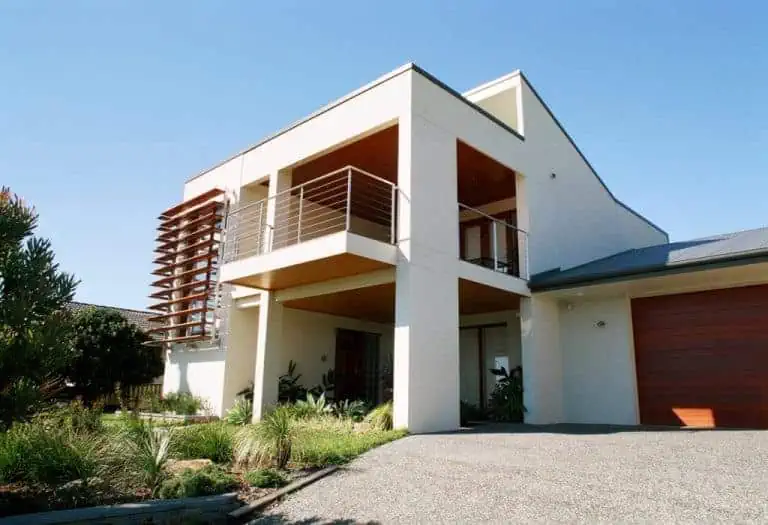
As Architects, one of the first questions our clients ask us is how long does it take to design a house and when will the project be completed?
Unfortunately, there’s no standard answer to this question because several factors are involved in the architectural design process. Every building and project is unique, and every client has different requirements — plus, several elements can throw the timeline out, such as weather, council approvals, clients’ amendments, contractor issues and other unforeseen circumstances.
We can aim to find an answer to this question by breaking down the design process in architecture from concept to completion.
Remember that each stage of the architectural design process has time variances; this is a guide only.
This article divides the design to construction process into five stages:
- Stage 1 – Sketch Design
- Stage 2 – Detailed Design
- Stage 3 – Construction Documentation
- Stage 4 – Construction Certificate, Tender
- Stage 5 – Construction

Stage 1: Architectural building designs & sketches — 6 to 10 weeks

The design stage spans from the initial briefing until the Development Application (DA) is ready to be lodged with the local Council. The design stage commences with Sketch Designs. These drawings show initial site studies, concept designs and evaluation of the client’s brief and budget. Several revisions are required as the design develops based on the client’s feedback. This design stage can span 6 to 10 weeks.
Stage 2: Development Application (DA) — 4 to 6 weeks

When the design is largely resolved the next stage is the Detailed Design which involves the preparation of the Development Application submission.
The preparation of the D.A. submission involves completion of the Architect’s drawings and Statement of Environmental Effects. There will usually be several consultants reports required such as BASIX, Bushfire, Geotechnical Report, etc. The completion of these documents typically requires 4 to 6 weeks.
The final stage of the design process is submitting the Development Application (DA) to the local Council via the State Planning Portal. Approval and processing times are based on the Council’s standard processes for checking compliance with the building and planning controls and consultation with other Authorities. The typical D.A. approval timeframe is 8 to 16 weeks.
Stage 3: Construction documentation — 8 to 12 weeks


In this stage the construction drawings and specifications are prepared. It includes the structural engineering, details of the exterior and interior of the building. The clients’ input is obtained for kitchens, bathrooms, built-in joinery, lighting, etc. These documents bring together all the details and selections to be included in the house.
This stage can span 8 to 12 weeks.
Stage 4: Construction certificates & tenders — 4 to 8 weeks

At this stage in the project timeline, the builders prepare their tenders. While this happens, the construction documents are submitted to the local Council or Private Certifiers to obtain the construction certificate, typically processed in two weeks.
At the end of the tender period, the Architect assesses the tenders and provides recommendations on cost negotiation to the client. After the tender and negotiation process, contracts are prepared for signature. This normally takes a week.
The total time to complete these tasks is 4 to 8 weeks.
Stage 5: Construction — 3 to 12 months

For small alterations, renovations or additions, the construction stage could take 3 to 6 months. A typical new residential project of a significant size will take between 9 to 12 months for construction.
For larger projects (greater than $1 million in value), the construction process could take up to 18 months to compete.
Talk to Mark Lawler Architects about the many stages of architectural design development and construction today
As you can see, the complete design and construction process can take the best part of two years, depending on various influencing factors.
One of the key elements in the architectural design process is creating clear, open communication lines between the client and the Architect. An Architect is a creative problem-solver with a unique understanding of a client’s aspirations, so contact us to discuss your design requirements today — no matter how large or small.


