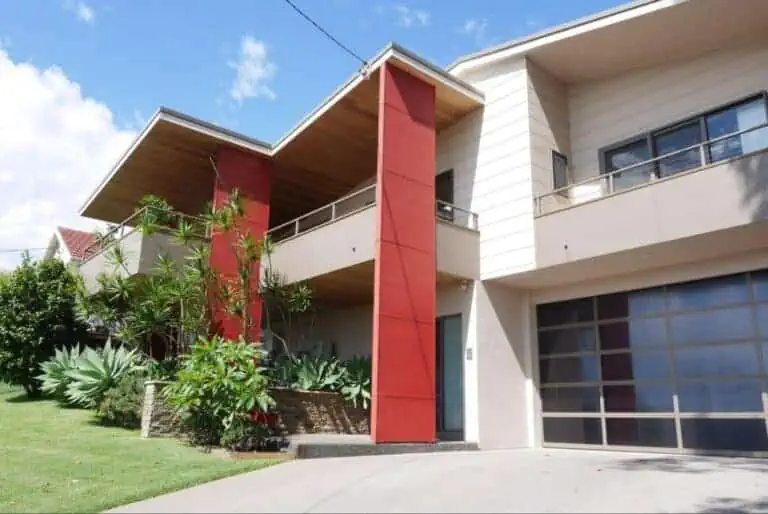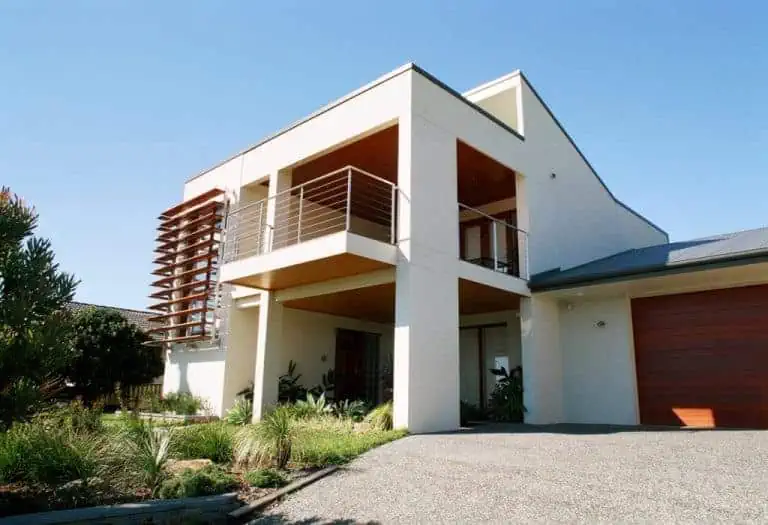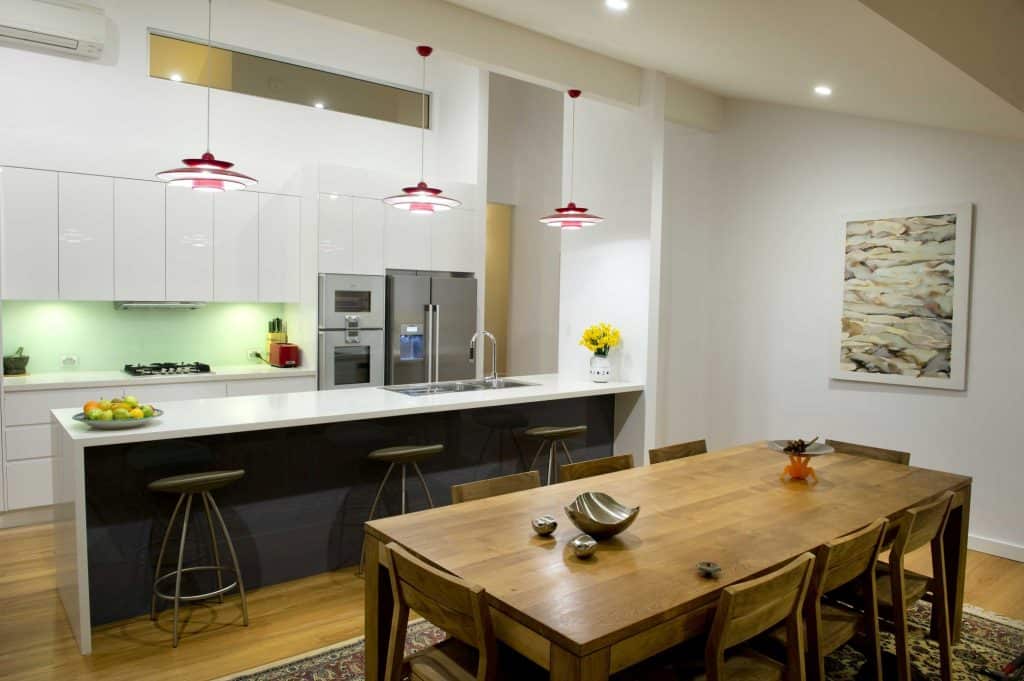
The prominence of the kitchen within our homes has undergone a dramatic transformation over the last twenty years – from planning and materials to appliances and lifestyle.
The kitchen is now a major priority in the planning of any residence, given its location in open-plan living and dining areas.
Traditionally, the kitchen was placed at the back of a house, a separate room divided from the formal living and dining rooms.
It was regarded as a purely utilitarian room, not to be seen by visitors, an often untidy room where food was prepared and dirty dishes washed. The appliances and the cupboards were quite basic.
In a modern open-plan home, the living area, dining room and kitchen are included in a single space to promote better social interactions and offer a more attractive outlook for these spaces.
The kitchen is the heart of the house and is considered a central meeting place for most social occasions. The selection of colours, materials, and appliances must consider the high exposure of the kitchen to the rest of the house.
The combined living area increases the importance of kitchen design – so, what areas should be focused on when designing a new kitchen area?
Pantries

Many modern homes incorporate pantries to give the kitchen a more open, spacious feel (i.e. less visible cupboards) and hide some functions of the room.
Pantries can provide additional storage for food, a second sink, and space for small appliances. Some appliances can be permanently left on the bench for immediate use, like toasters and kettles.
The size and function of a pantry vary from house to house.
Appliances

Kitchen appliances vary greatly in cost, appearance, size, and function. An 800-900mm wide stainless steel fridge/freezer has become the norm. At the upper end, a Sub-Zero fridge/freezer can be of commercial size with a corresponding price tag.
Another approach to create an uncluttered kitchen design is an integrated fridge/freezer with the appliance concealed behind joinery doors. These modular units allow homeowners to choose between various combinations of fridges and freezers.
Similar varieties in function and technology are available in hotplates and ovens, with an equally similar range in cost.
When selecting kitchen appliances, it’s important to choose the most appropriate size to suit the kitchen. Items too big or too small will be out of place.
Retailers are constantly “upselling”, pushing the biggest and most recent appliances, but homeowners need to resist the sales pressure and think more carefully about their personal needs and the size of their kitchen.
Discover why running with the crowd (or pushy retailers) isn’t always the best idea here.
Kitchen cupboards & benches
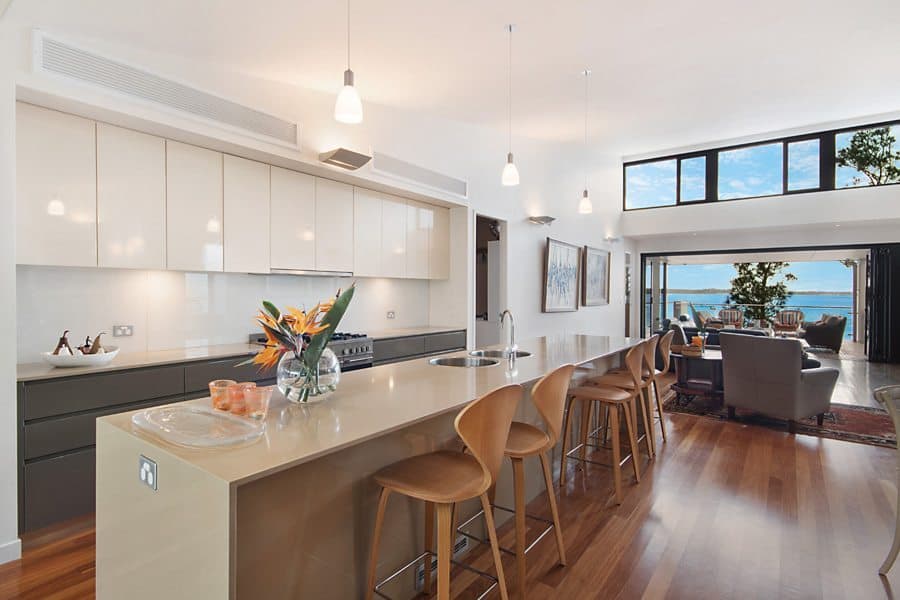
In terms of kitchen cupboards, the choice of materials is ever expanding.
Soft-close drawers have largely replaced traditional cupboards for ease of access, and a large range of drawer inserts are available to organise kitchen items.
Benchtop materials range from natural stone (limited colours), artificial stone (more options), timber (higher maintenance), Corian (stone alternative), stainless steel (seamless, durable) or plastic laminate (more patterns).
Bench splashbacks can also complement or contrast other finishes. The most common splashback materials are stone, tile, glass, and metal.
This almost limitless range of choices can create some confusion and uncoordinated results – it is important to keep in mind the overall theme to guide each material selection.
Floor planning & functionality
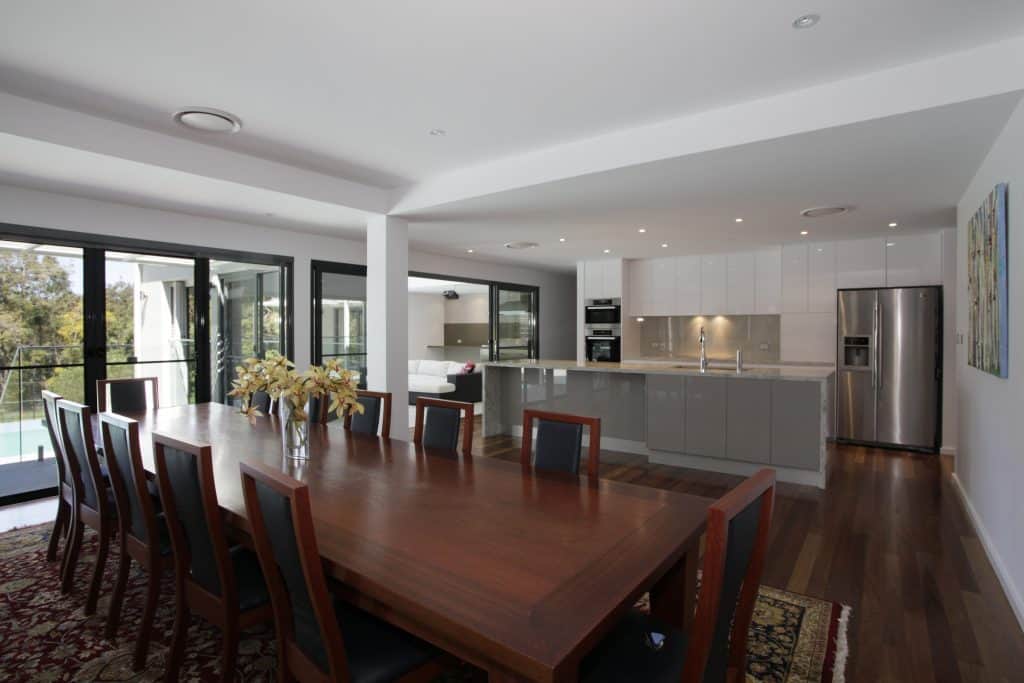
There are almost limitless choices for materials, colours, and appliances for the kitchen but it’s crucial to keep functionality in mind.
A kitchen can look fantastic but be frustrating to use.
The idea is to achieve both efficient planning and great presentation simultaneously.
The overall floor plan of a house can determine the space available for the kitchen and the layout. For example, kitchens can be organised with a galley layout, or shaped in plan like an “L” or a “U”.
It’s important to minimise the distance between preparation areas, sinks, the refrigerator, and cooking appliances. An island bench can serve to define the kitchen from other spaces and act as a serving area, or for casual dining with stools.
Lighting

The kitchen lighting needs to be planned ahead and appropriate to the size, shape and function of the kitchen area.
Adjustable lighting is ideal if the kitchen is used as a social space – dim the lights when friends are around, then turn the lights up for detailed food preparation. Your lighting needs to be arranged to offer this kind of flexibility.
LED strip lighting offers imaginative methods of creating interesting effects – for example, below upper cupboards and to highlight island benches.
The final result
It’s possible to spend from $20,000 to $100,000 or more on a kitchen, but the final result won’t be determined by how much money you spend.
Careful consideration and thorough planning are needed to ensure a functional, well-designed result. Cutting through the marketing “chatter” of retailers and kitchen suppliers to focus on what you really want and need will help realise the dream design you are seeking.
Remember – as part of a larger, open-plan living space, the kitchen should contribute to the space but not dominate it.
As the old saying goes, “less is more”.

