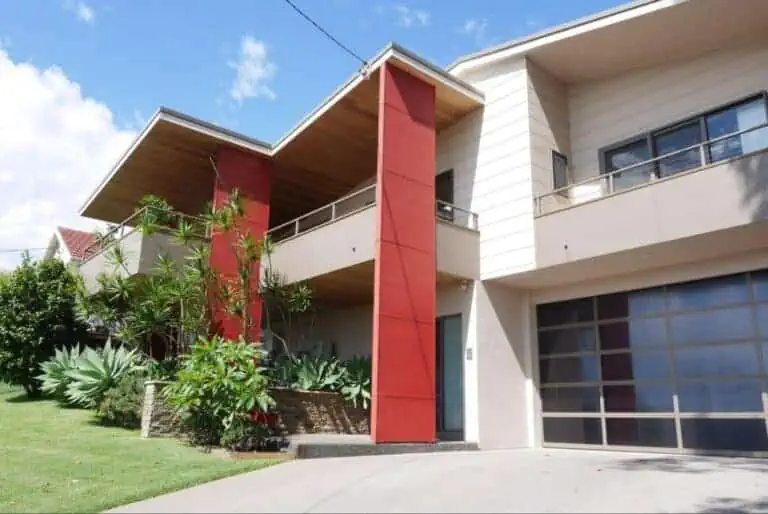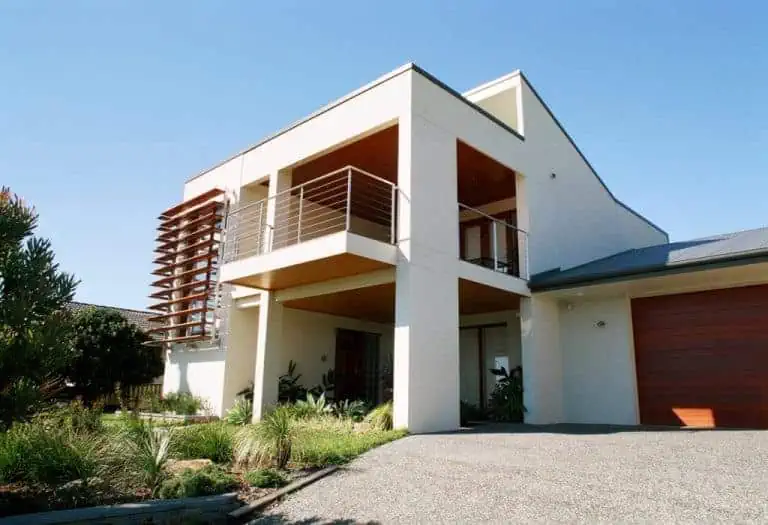
Quite often, new residential subdivisions now include design controls as part of the planning requirements for new houses.
The reason for the introduction of design controls varies with each subdivision and the developer’s or Council’s overriding objectives. For example, in some instances, the design controls aim to ensure a reasonable standard for houses to be built, ensuring consistent quality or at least a minimum standard, while also protecting the financial investment of homeowners in the area.
Design controls can help avoid poor outcomes which reduce the quality of the estate and therefore the potential value of the properties overall.
In other instances, design controls are implemented to protect the natural environment of the area or to reflect the context of the location.
In this blog post, we aim to shed some light on design controls, different scenarios where design controls apply, and how these controls benefit (or disadvantage) Architects designing custom homes. Read on!
Why subdivisions need design controls
There are a range of unique reasons design controls are implemented in a residential subdivision:
- Design controls can be put in place to achieve a particular character or design style for the dwellings. For example, in a coastal estate, a developer might want to create a particular theme where the houses are more of a coastal style, reflecting the seaside environment and the overall local climate. Similarly, in a rural location, another style may be selected to reinforce the rural setting and surrounding farming or bushland.
- With increasing awareness of the destruction that traditional residential subdivisions can have on the environment, some design controls are intended to limit damage and reduce or control the extent of excavation, retaining walls etc. which interfere with natural drainage patterns. Efforts can also be made to preserve existing trees and vegetation in some locations.
- Due to the slope of the terrain, design controls can also prohibit the use of concrete slab-on-ground floors in an effort to encourage owners to consider more sensitive siting of their buildings and appropriate floor levels.
- In most cases, design controls aim to prohibit or limit the introduction of standard, repetitive project homes and achieve a certain standard or consistency. To increase the lot sale prices, developers seek to create a point of difference to the run-of-the-mill standard subdivisions – this includes avoiding the cookie-cutter, monotonous repetition of the standard project home found in every new suburb.
How design controls affect construction and planning
Design controls can be quite difficult to understand for the lay person. These controls can appear quite restrictive, particularly when an owner is attempting to site a standard project home. Design controls can also be seen to stifle creativity – when examples are shown of preferred solutions, owners often feel that these are the only acceptable solutions.
Depending on the developer, some design controls can be written without a great deal of expertise or written as a reaction against what is not desired. Quite often, the consequences of these controls have not been well considered and result in unexpected or unintended consequences – especially if the lots vary in size, slope and shape.
Design controls also have sections which describe the requirements for a range of external building features. These can include:
- The roof form, material and pitch (gable, hip, skillion, flat)
- Materials (facebrick, render, lightweight cladding)
- External colours (there may be a preferred palatte)
- Setbacks (street setback, side setbacks, rear setbacks)
- Driveways (driveway width, driveway location, driveway materials and colours)
- Fences and landscaping (Colorbond fences, timber fences, landscape to the street frontage)
- Detail design elements (columns, verandahs, balustrades, sunscreens)
The various controls for these different elements and the complexity of their relationship within a house can be quite confusing. It can be difficult for an owner to think about their house while simultaneously considering all these various constraints and requirements.
How an Architect can streamline the design control process
Design controls are usually enforced by a design review panel or the Local Council. The house designs are checked for compliance with approval required before construction can commence.
Generally where design controls are involved, a custom design is the best approach.
As Architects, we are best placed to undertake this design. Our training and expertise enable us to navigate the complexity of design controls. When working within estate design controls, an Architect or designer will need to:
- Have an understanding of the terminology – as Architects, we are familiar with the various terms used within the design controls
- Review the design controls to gain a clear understanding of the intent and the reasoning for the design controls
- Use creativity to achieve the required design control compliance and thereby gain quicker approval
- Prepare design drawings (and three-dimensional images) that demonstrate successful outcomes working within the design controls
- Have the experience to negotiate with the design control panel and to adequately explain how the design controls have been implemented
- Identify any conflicting requirements within the design controls and seek clarification to resolve these inconsistencies
- Have broad knowledge of the various building materials and construction systems so that the more unusual requirements of the design controls can be addressed
- Prepare external colour schemes and be familiar with working within the different colour palettes that design controls may impose
- Have experience in calculating the areas, setbacks and other detailed calculations that a design control may require (built and unbuilt area, area of landscape, area of paving)
- If required by the design controls prepare shadow diagrams which indicate how any design proposal will impact on the adjoining neighbours
- By working within the design controls and understanding the objective required, produce “non-complying” designs if necessary which achieve the design intent, while producing a superior and attractive house which can gain approval
- With sloping sites be able to address the slope and to achieve satisfactory floor levels without extensive and costly excavation and siteworks
- Have knowledge of orientation and siting to ensure that the new house is designed to suit the orientation of the lot, ensuring good daylight within the house and appropriate sunlight to the external recreation areas
- Ensure the design maximises any attractive views either over the street or over rear boundaries to water, bushland or other outlooks
What the planning process looks like with a qualified Architect
Mark Lawler Architects have experience designing houses within several estate design controls including:
- The Vantage Estate, Corlette, Port Stephens
- Murrays Beach, Lake Macquarie
- Beaches Estate, Catherine Hill Bay
- Banyon Hill Estate, Ballina
While the understanding and incorporation of design controls may be foreign to many potential homeowners, it is integral to our work as Architects. We prepare designs for a wide range of projects, from individual houses to larger apartment buildings or commercial developments. Each of these different categories of work comes with its own unique design requirements and planning controls.
Our working method is to start with an assessment of the site as well as the accommodation requirements and then develop the most appropriate and sensible design with the client. By initially putting aside the design controls, we can focus on the design of a house to suit the client’s brief.
After a design concept has been prepared, we can then check compliance against all the particular design controls. This process prevents the controls dominating the outcome with the important design decisions taking precedence.
Get in touch with Mark Lawler Architects for unique solutions to sometimes limiting design controls
As architects, we can work within the design controls using our problem-solving skills and creativity to achieve the desired results for our clients. What often appears as an obstacle can become an opportunity to explore a unique solution.
Contact the team from Mark Lawler Architects about our design control solutions. Our extensive experience can ensure you get the ideal outcome from your new property.


