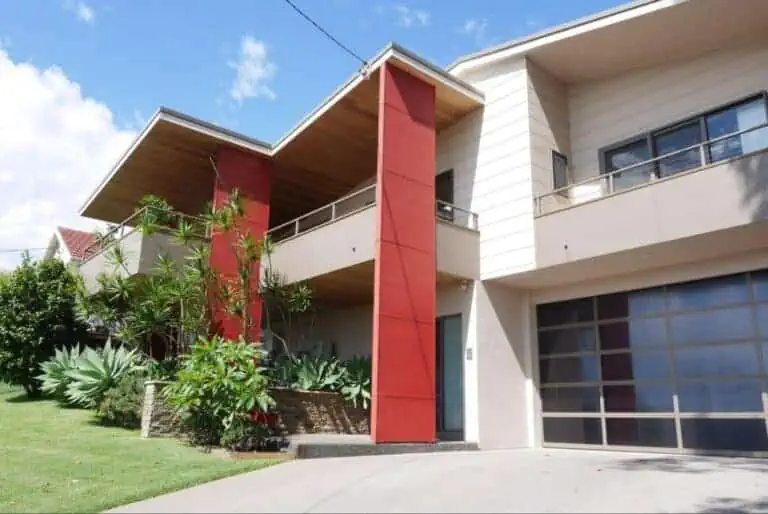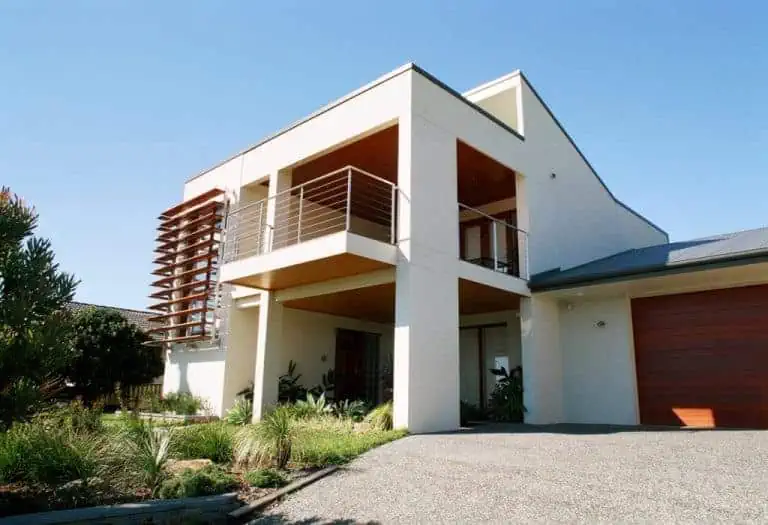
During the COVID 19 lockdown, people all over Australia have been confined to their homes for an extended period of time.
With schools closed and people encouraged to work from home, whole families have been stuck at home for 24 hours, seven days a week. Needless to say, the term “cabin fever” has been used not only by passengers on the Ruby Princess but also by the large number of Australians confined to their homes.
In isolation, family members are seeking to undertake different activities at different times around the house, highlighting the inadequacy of many homes all over the country.
Homes have become classrooms for children who can no longer go to school and home offices for people who need to work from home, all the while serving all the normal day-to-day activities like cooking, meals, watching television, sleeping, hobbies, and other activities.
For the first time in most people’s lives, the house is not just providing shelter and a place to retreat after finishing work or school but has also become the prime entertainment, work, study, and activity centre. The house is being pushed to its limits like never before – and the shortcomings of the house are being brought into sharp focus.
Luckily, it’s a great time to scrutinise the functionality of your home.
As Architects, it is common for these problems to be brought to our attention as the motivation behind a home renovation or building project. Oftentimes, it’s dissatisfaction with current circumstances which motivates people to make changes and improve their situation.
There are many ways the shortcomings of a house can be satisfied – apart from getting a divorce, putting your children up for adoption, and getting the dog put down!
In this blog, we share some constructive ways you can revisit the functionality of your home and improve it for the better. Read on!
#1. Alter or reconfigure existing spaces
You can change existing spaces within the house by relocating the walls or adding sliding or folding walls to open and close spaces, creating more multi-purpose areas.
#2. Add additional internal or external areas
Adding additional internal or external areas (e.g. extending living areas by providing an external outdoor living space) can greatly enhance the sense of spaciousness in your home, as well as provide a very functional entertainment and living area.
#3. Undertake a first-floor addition if the site is limited
A first-floor addition could provide additional bedrooms or space for activities.
Generally speaking, the spaces created at a first-floor level are more private and quite discrete from the rest of the house, enabling simultaneous activities without disturbance.
#4. Extend the existing garage to create additional space
You could extend the existing garage to create an additional work area, hobby space, or perhaps a separate living area like a teenage retreat. Alternatively, the garage could be made more useful as an internal space and carport provided for undercover parking.
Often where space on a site is quite limited, this can be a cost-effective way of gaining a large floor area.
#5. Add a secondary dwelling to the property
In most locations throughout New South Wales, a separate free-standing dwelling is permitted. This can either be custom-built or a prefabricated or transportable building.
Generally speaking, the floor area of the secondary dwelling is limited to 60 square metres. Consideration will need to be given to the yard area available and the ability to connect services.
A secondary dwelling can serve as a granny flat, teenager, or child’s accommodation, or may be able to provide rental income.
Considerations for these renovations and additions
In consideration of the renovations and additions described above, the site restraints, local council planning controls, and the cost implications will need to be considered.
Every property will require separate analysis and every family will have different accommodation needs.
All home modifications also require some thought about the future – not only the future use of the spaces proposed but also how your family’s lifestyle could develop and change over the years. Depending on the age of your children, for example, any additional spaces added might have a short lifespan of usefulness as the children finish school or university and relocate for work or other reasons.
For people with younger children, what might initially be constructed as a toy or playroom might later become a gaming room, teenage retreat, or music studio.
There is no reason not to get started on your residential project now.
The COVID 19 restrictions have caused many people to contemplate the advantages and disadvantages of commonly accepted lifestyle practices.
The reduced spending on entertainment and dining outside of the home, the restrictions on social contact bringing families into closer contact with sharing of recreational activities, and so on, has caused people to reevaluate their lives, to question what is most meaningful, and how the true enjoyment of their life is derived.
Along with these deeper thoughts, the consideration of the homes we live in also comes under closer examination. Apart from other improvements we might make to our lives when the COVID 19 restrictions are lifted, the improvement of the family home could be one of the most significant and common outcomes chosen.
As Architects, we are ideally placed to help achieve your goals in relation to your home and living environment. The services we provide including site inspections, house evaluations, preparing design options, and investigating site feasibility can all be completed while observing the social distancing requirements.
There is no reason not to get started on your residential project now.
Get in touch with Mark Lawler Architects in Newcastle and discuss your renovation or home addition needs.
Image: Pexels


